Are you ready? It’s before and after time! I could not be more excited to share this Family Room redesign with you. I worked with Room & Board to transform the space and I am absolutely joyful about how it turned out. The room is full of light and color. It’s comfortable and inviting. It’s practical and useful. And now we spend at least 70% more time in the room than we used to. Not joking. And more on that in a bit.
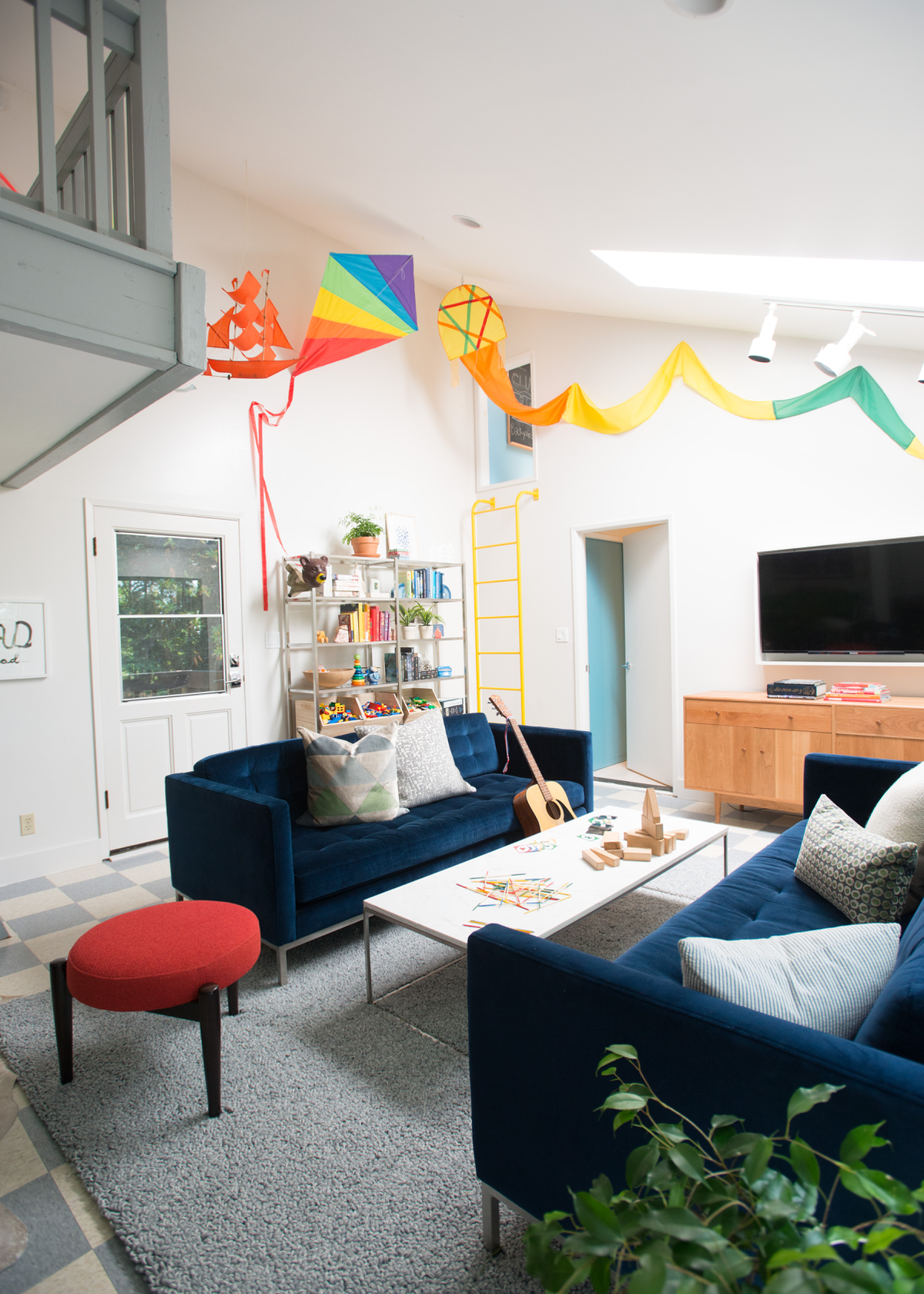
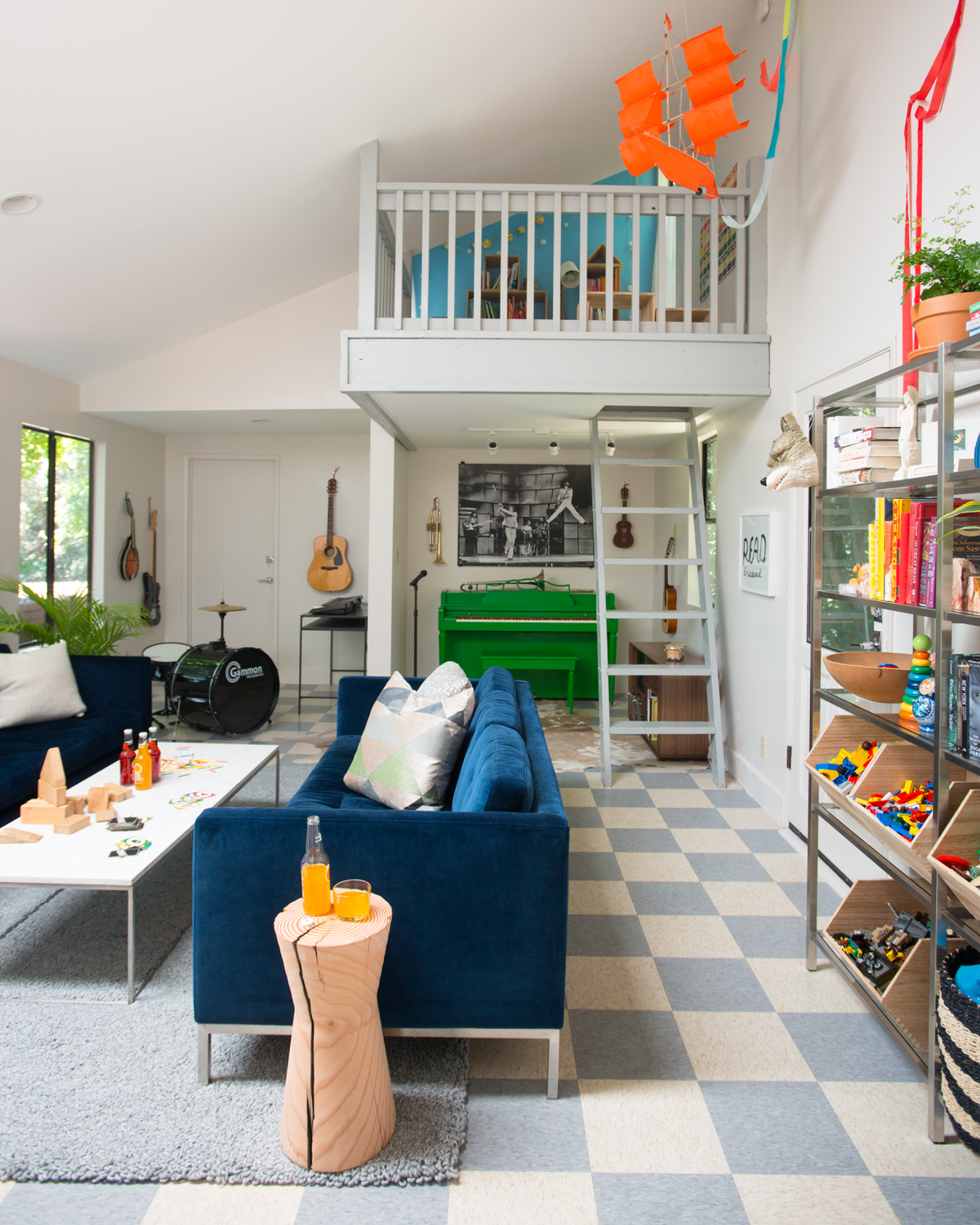
But first, let’s watch this time lapse video and then go see some pictures and details. The video was captured on the day that the big Room & Board delivery came to our house. It’s best with the volume turned up:
You’ve seen an overall shot above, and now I’ll break it down for you piece by piece and area by area. This room has to be a lot of things to a lot of people! I’m going to start with the floorplan.
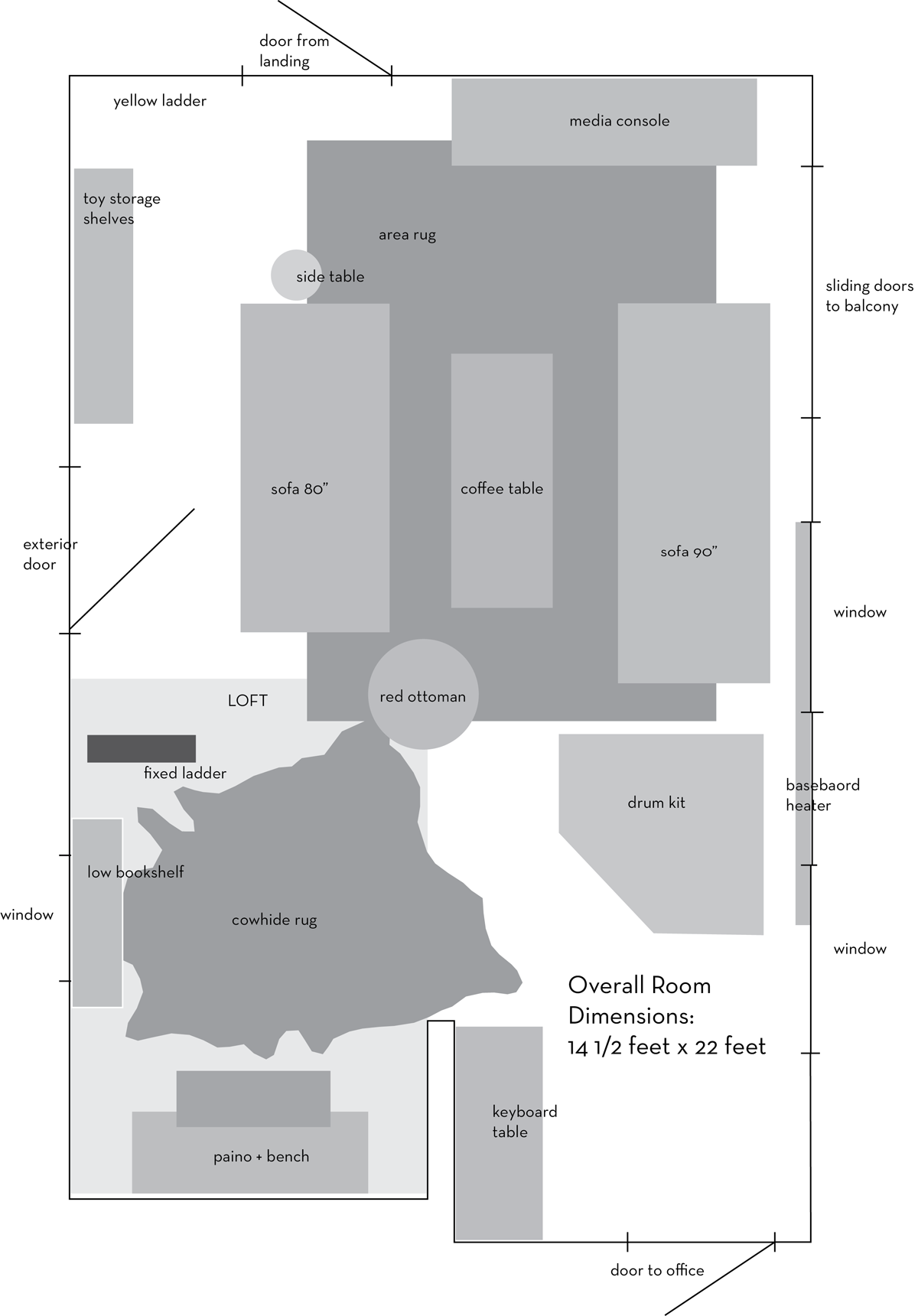
We spent a lot of time playing around with furniture arrangements and how they might fit in this floor plan. We wanted more space for music equipment, but still needed toy storage and dress-ups. We wanted to be able to watch movies as a family, but didn’t want the whole room designed exclusively around the TV. We needed space to play board games, and we needed to store them too.
Should we do a sectional? Should we do a long sofa and some side chairs? Do we need to move the TV to another wall? We worked on dozens of configurations before we finally settled on this.
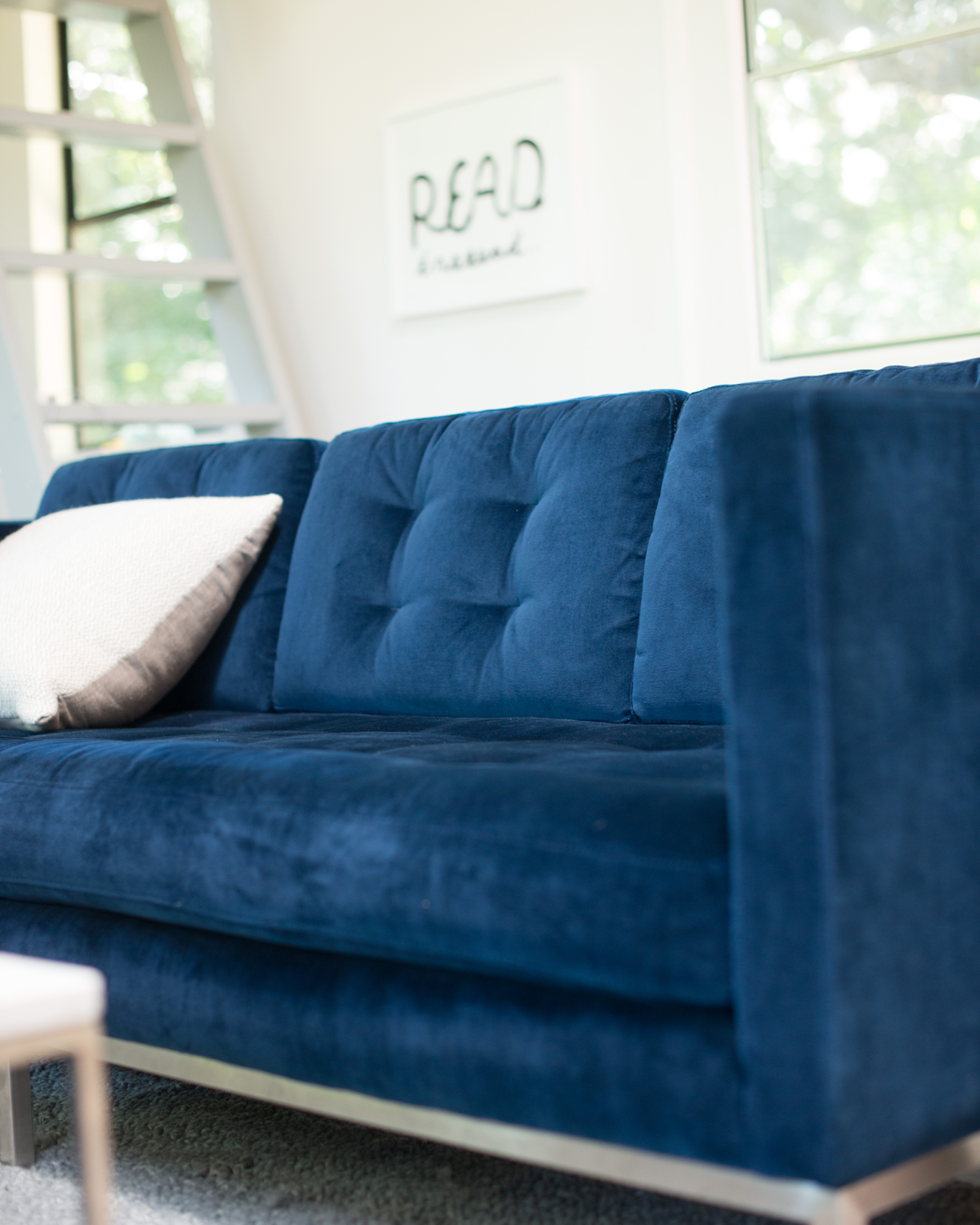
Movie Party & Board Game Central
Ultimately, we decided to do two sofas facing each other. We chose the Sabine sofa — it comes stocked in a shade of blue velvet I’m in love with, and is available in 3 different lengths — 80, 90 or 101 inches. Because I wanted to make sure there was plenty of room for pathways, I ended up ordering 2 different lengths. One sofa is 80″ and one sofa is 90″. I know that sounds a little funny, but it works really well in the space and makes so much sense in action.
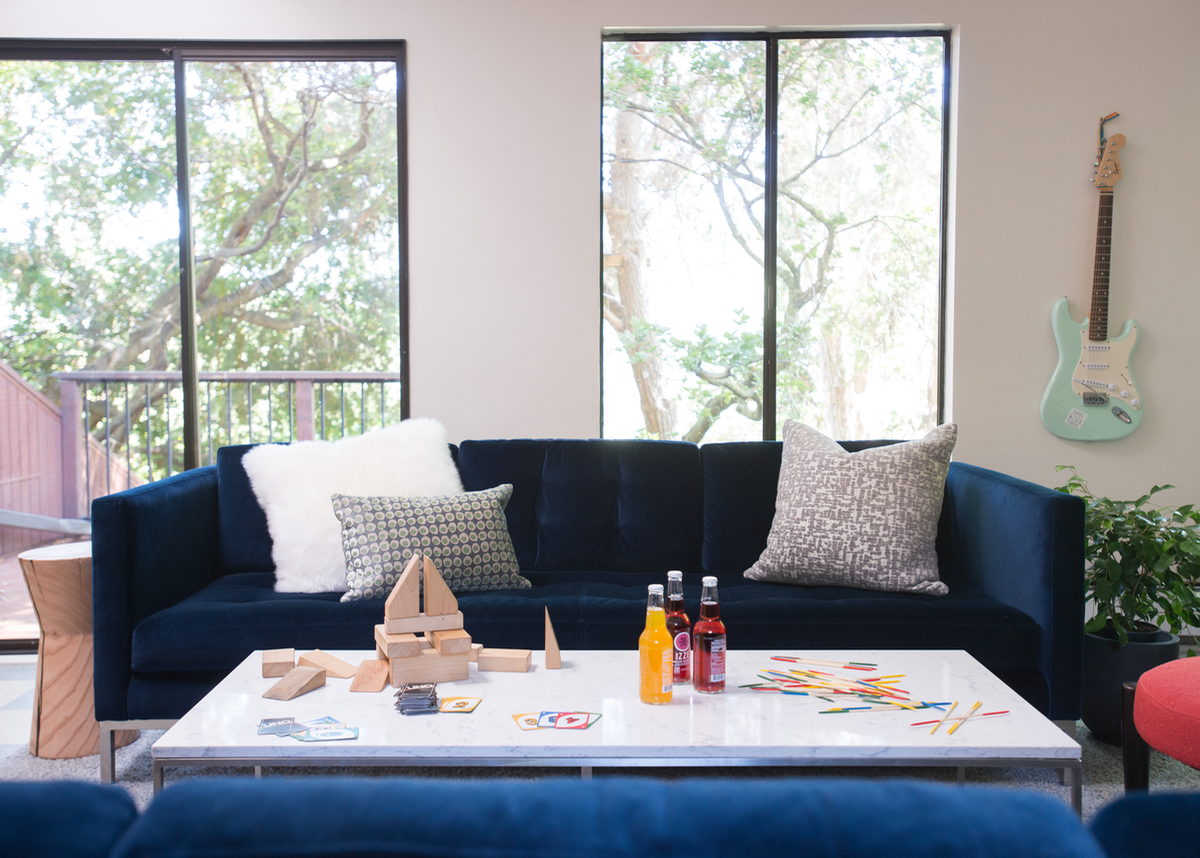
Gosh dang I love these sofas! I love the straight lines and the low profile. I love that when the back cushions come off, the base is wide enough to sleep on (because these have already been used as guest beds several times). I love that the seat cushion is stationery — it’s fully attached and doesn’t move. It keeps the sofas looking neat as a pin. And boy oh boy I adore the color.
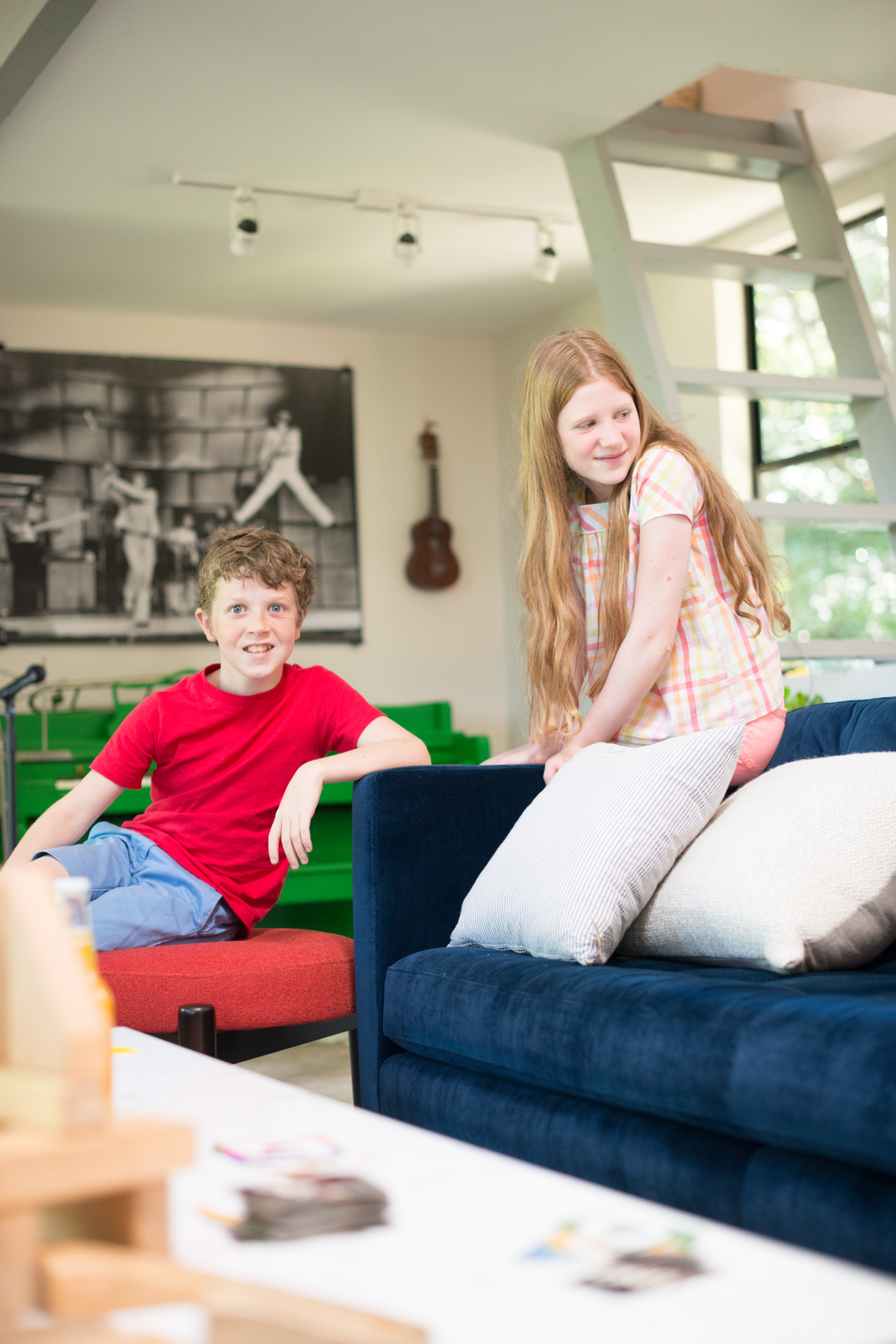
Oh. And because we chose the in stock color, the sofas were delivered super fast!
When we want to watch a movie together, or have a calendar planning meeting, we gather around the TV. We don’t have cable, but we can access our iTunes movies, Netflix, and Amazon from this screen.
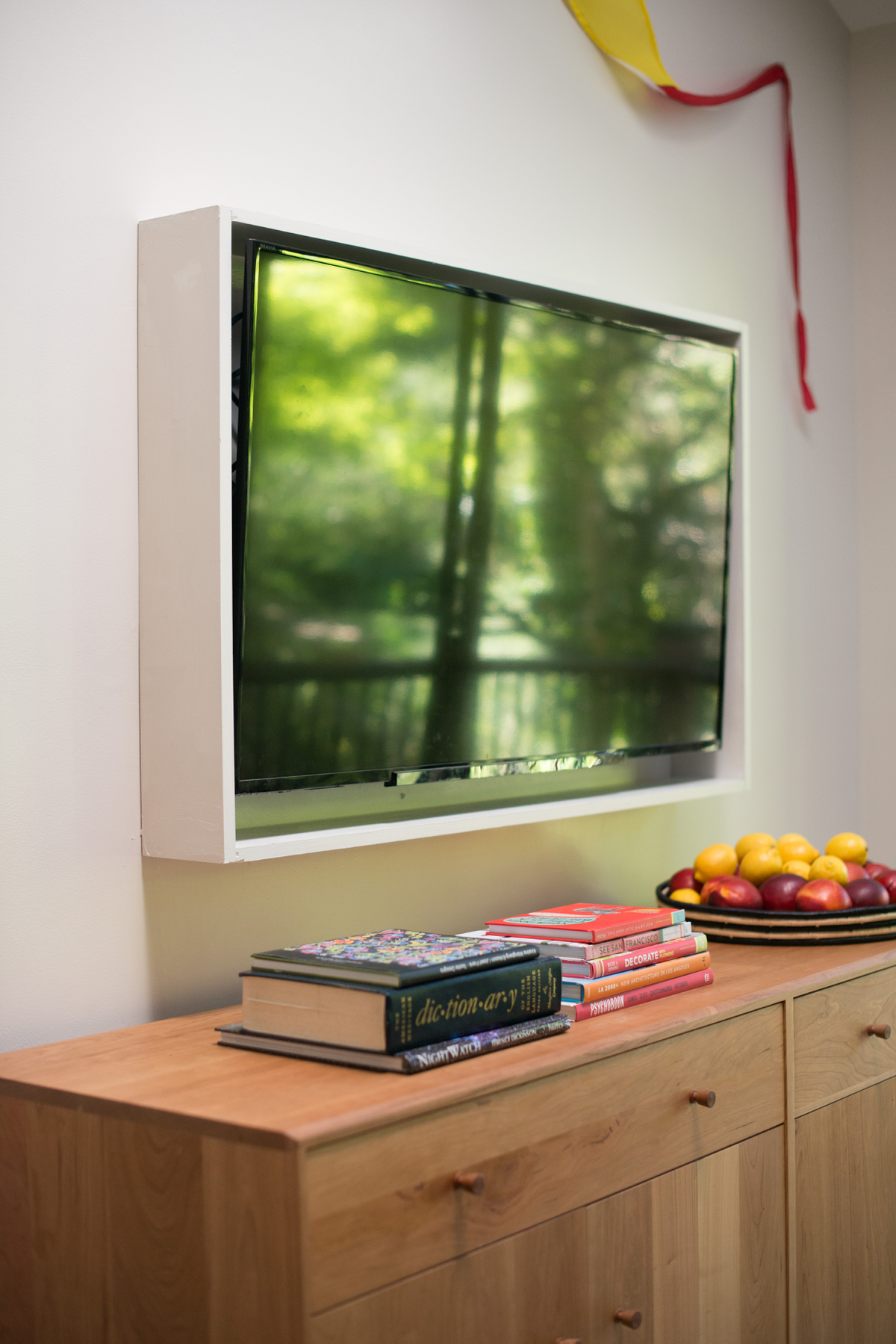
When we first moved in, we had an outlet installed at TV height so that we could hide all our cords right behind the TV. It looked good from the front, but from the side, you could still see a million cords are squished up behind it. So Ben Blair built this simple frame to go around it. The frame rests on a couple of screws so it’s simple to remove if we need to access hookups, but it hides the mess nicely and acts as a little shelf for remotes.
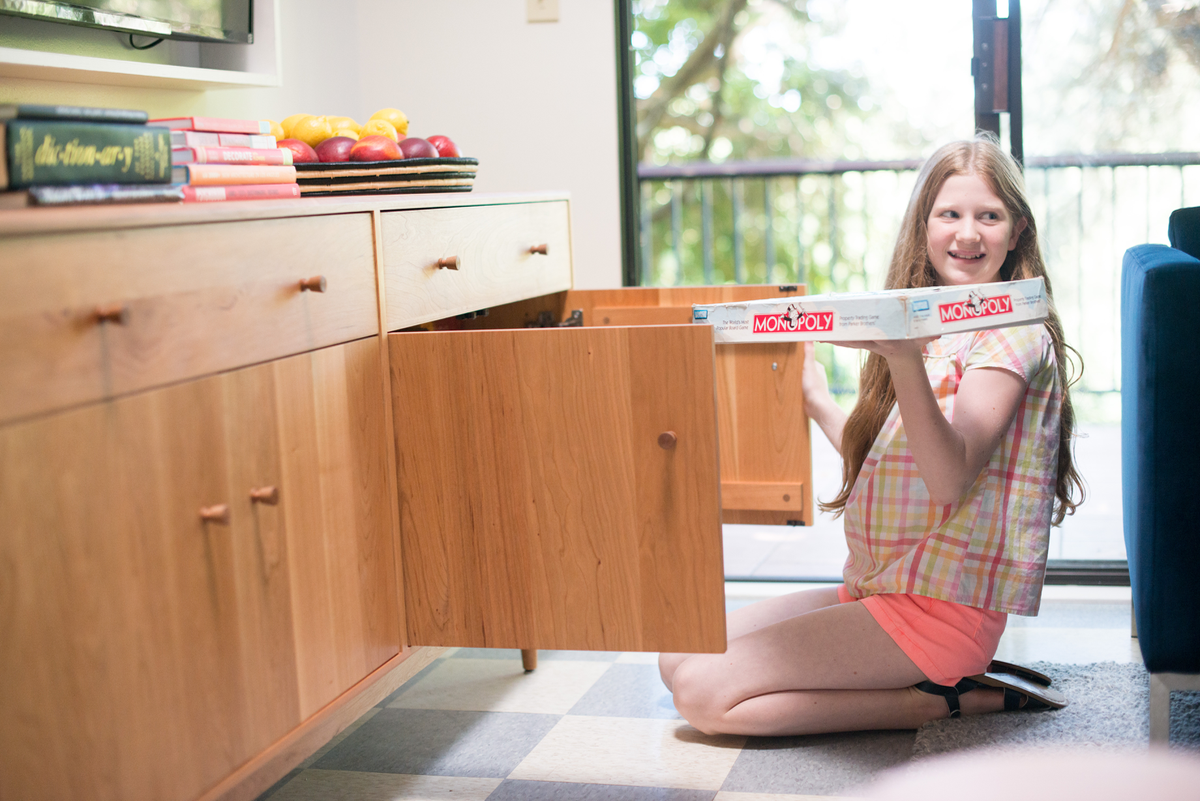
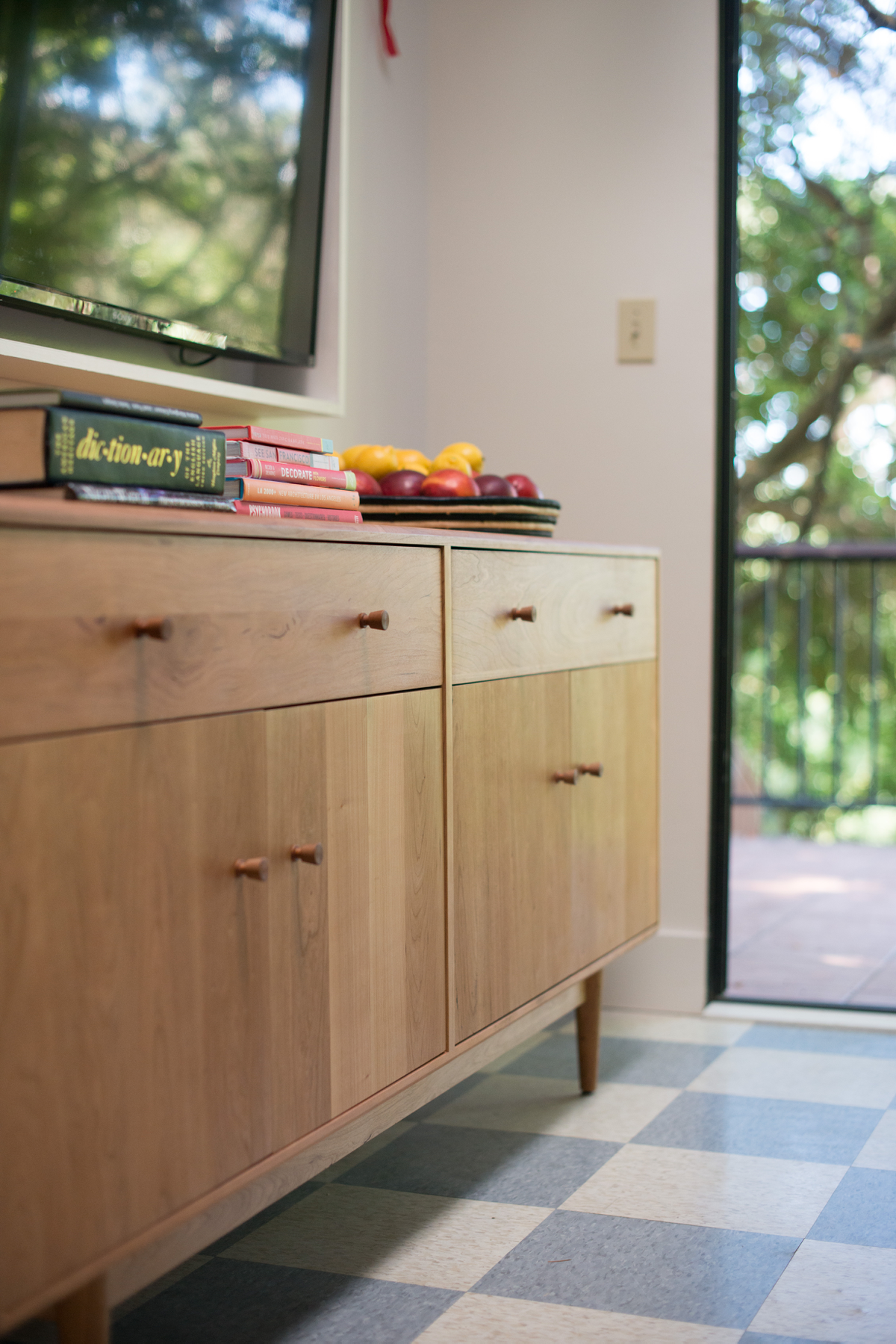
Below the TV is a storage cabinet. It’s part of the Grove Cabinet collection and comes in two finishes and several configurations. This might be my favorite piece in the room. It’s truly gorgeous. It’s deep with generous storage, and it’s really, really well made. We keep board games on one side, card games in one of the drawers, blankets in the other cupboard, and TV accessories in the other drawer. And there’s still plenty of room. Even with everything in place, the cupboards don’t feel crowded, which is ideal.
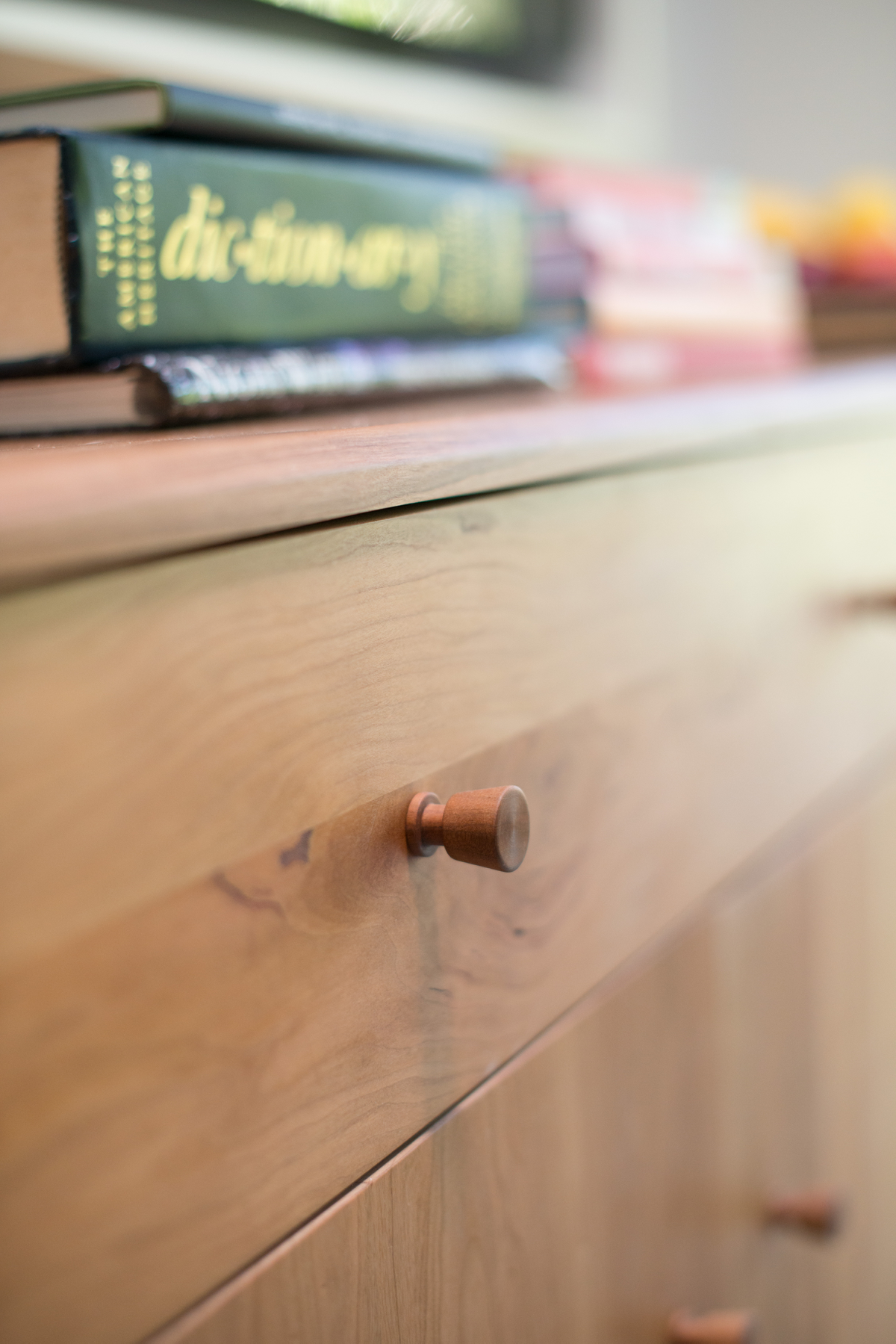
Aren’t those little knobs lovely?
Between the sofas, we have a coffee table, and we chose the biggest one we could find — 2 feet deep and 5 feet long.Which gives us plenty of space for games plus snacks. It’s called the Tyne Cocktail Table and it comes in 2 different metals, lots of different sizes, with dozens of different tops. But we quickly narrowed down the choices to stone, because we knew this table would end up doubling as a footstool, and we needed a surface that could handle double-duty.
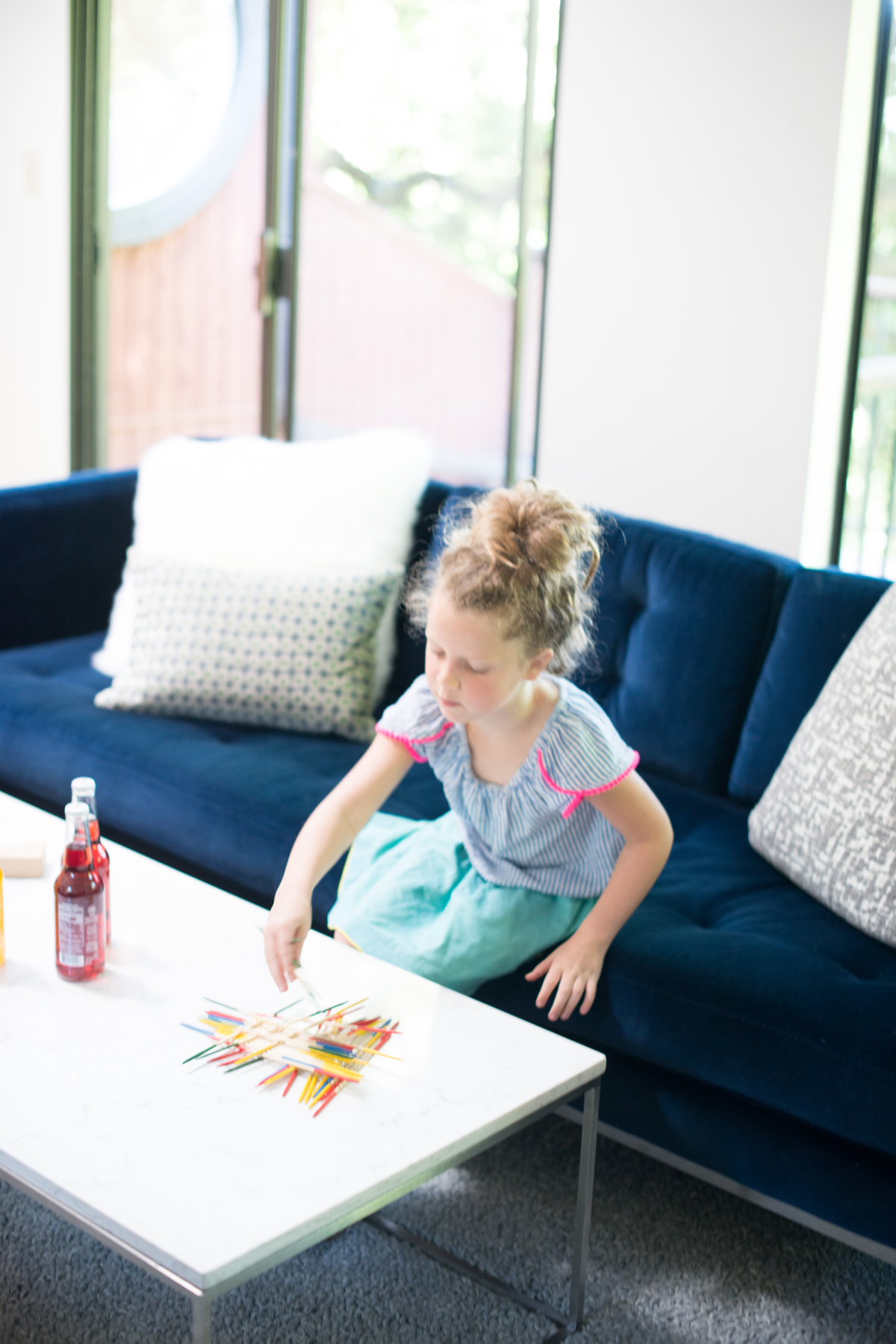
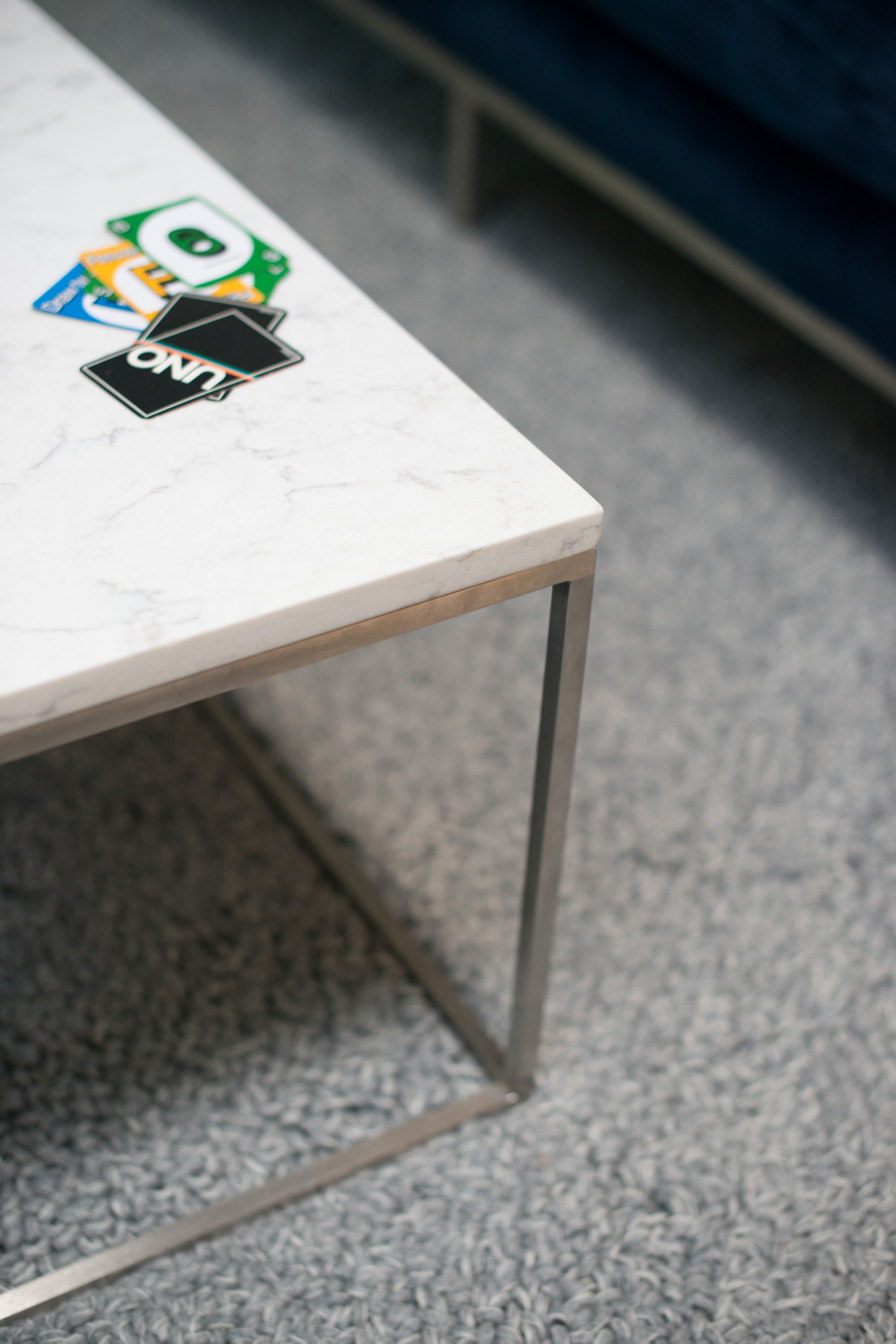
The delicate lines of the frame on this table are wonderful. Slim instead of bulky so it doesn’t look too heavy.
The sofa area is centered on a thick, grey, wool rug (the Arden Rug) with deep loops. It’s super soft and comfortable and makes it easy for the kids to kneel up to the table when we’re playing games and want to move around.
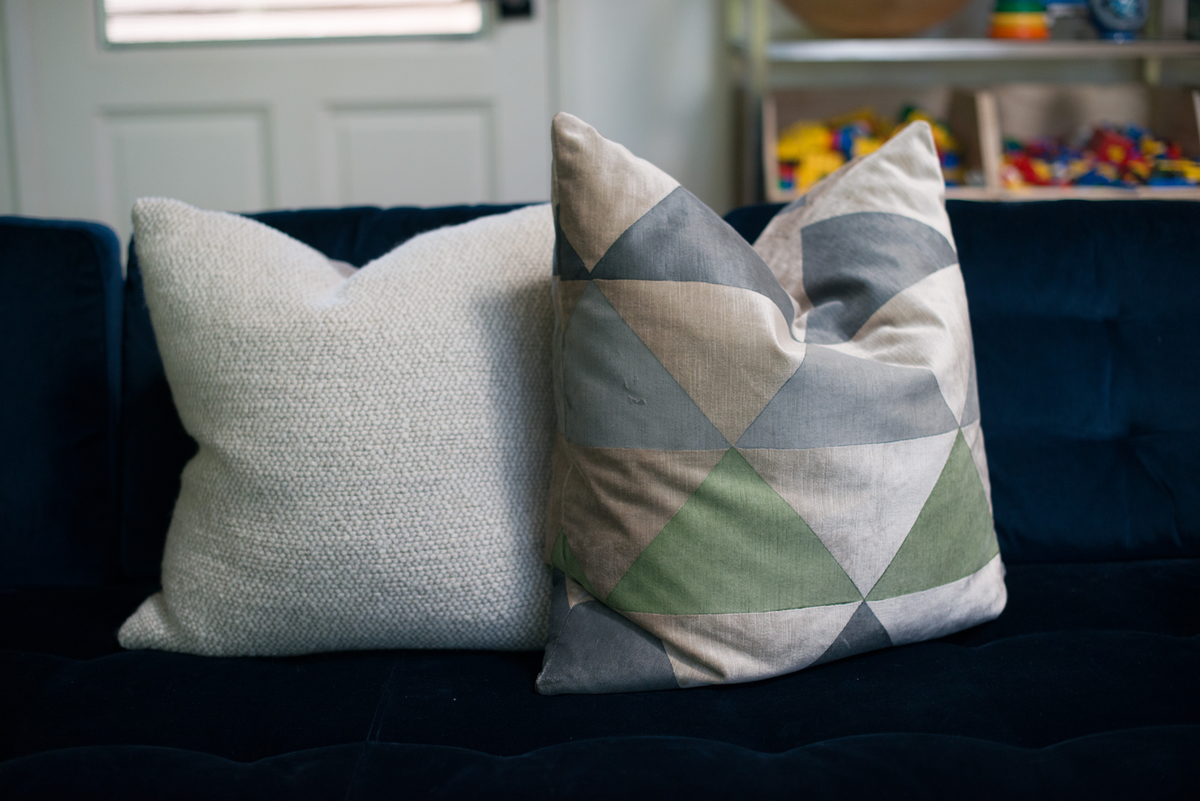
The sofas are topped with throw pillows that Jeffrey at Room & Board helped me pick out. Since we already had so much bold color in the room, we were focused especially on textures as we chose pillows.
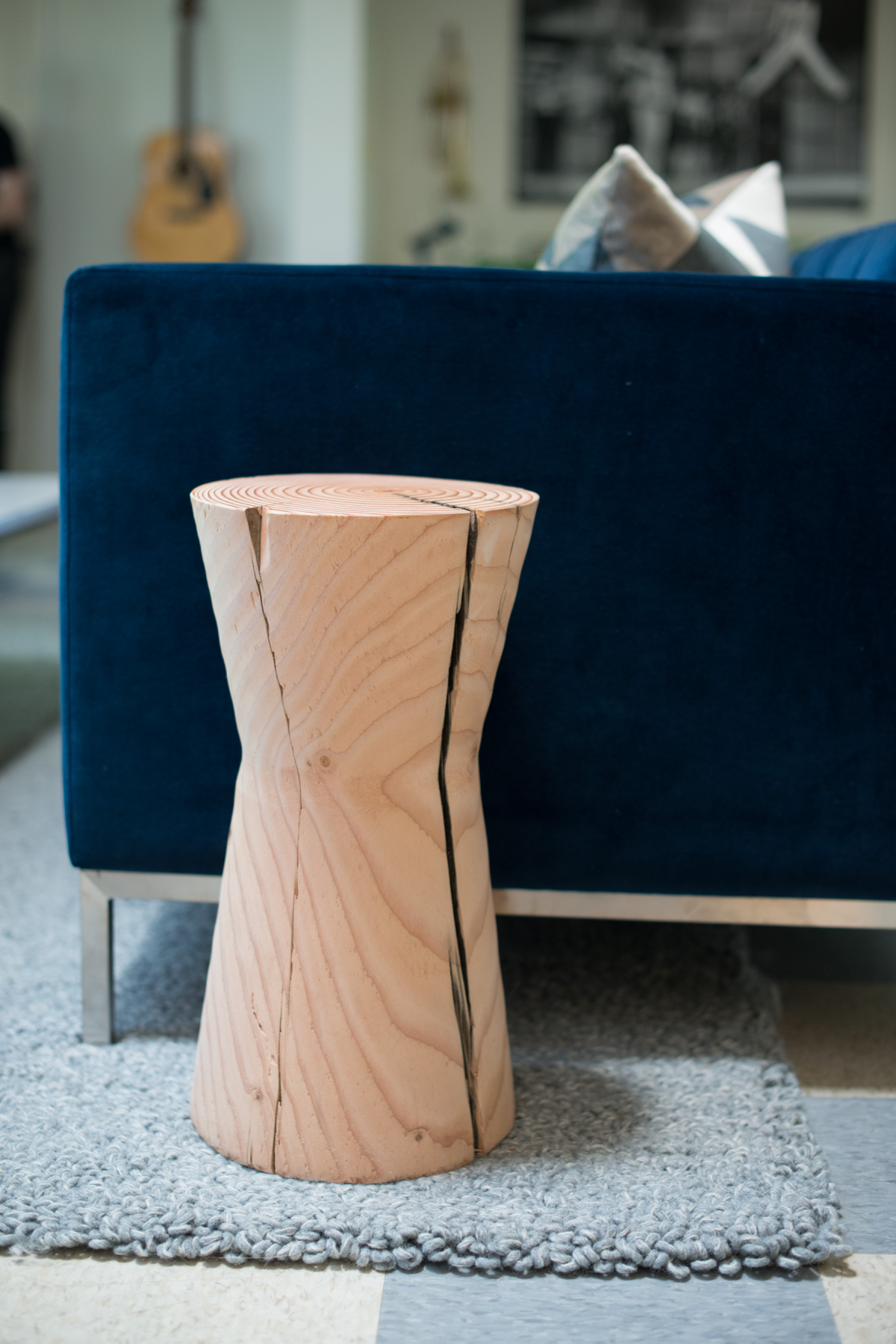
Flexible Toy Storage and a Not-So-Secret Hideaway
When you walk in the room from the landing, the sofas are right in front of you — to break up the boxy side profile of the sofa, I added a really cool hourglass-shaped side table made from reclaimed wood. The wall on your right is really high. We added a tall shelf here for storage. We looked at a lot of different shelf styles, mostly in solid wood. But we worried that so much wood would feel heavy and looming in the room — especially along the pathway toward the music area. We were concerned a big dark wall of shelves wouldn’t feel very welcoming.

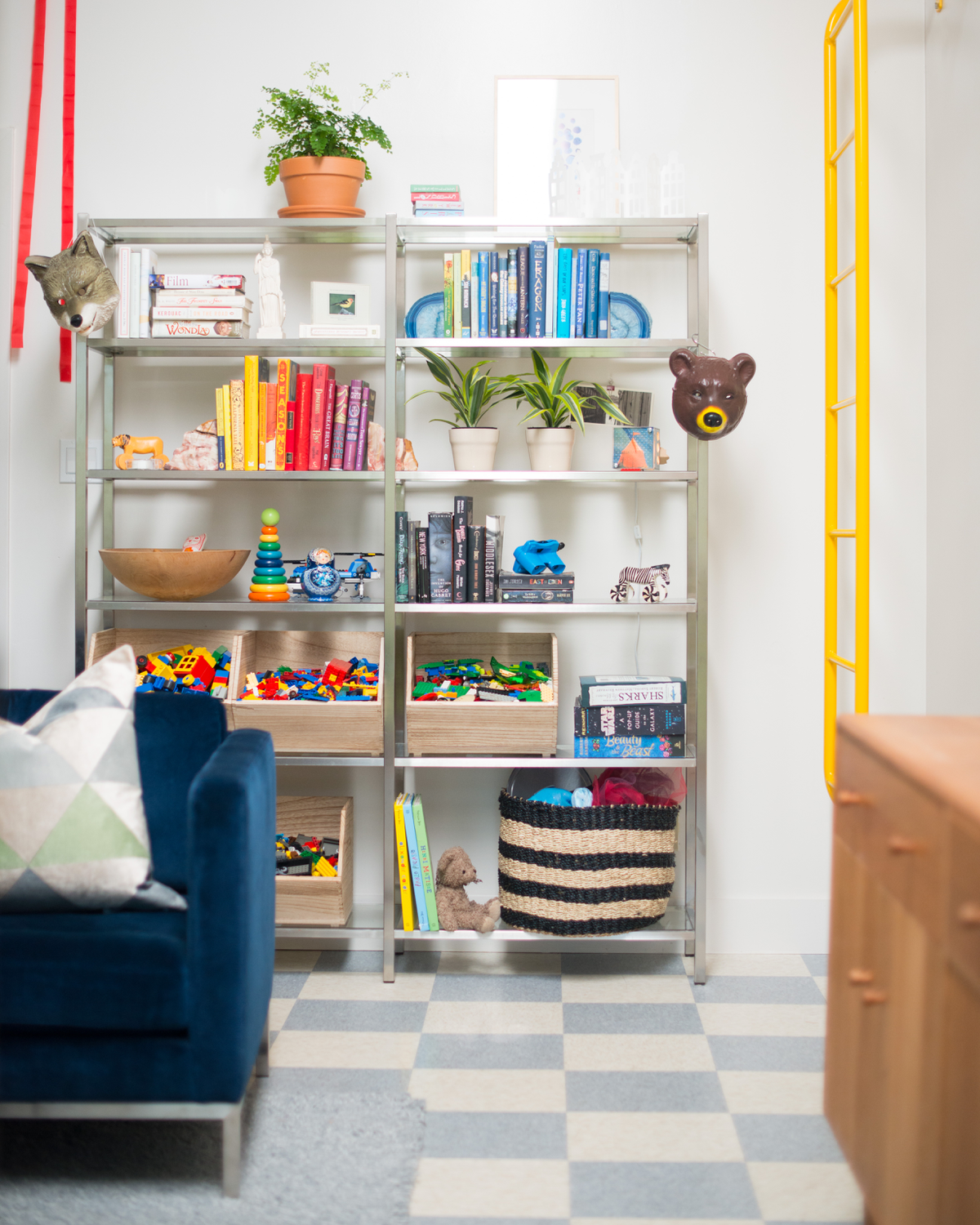
But then Ben remembered the open shelves we’d seen in the store. At the time, he had really been drawn to them as a potential room divider, but we realized they would also keep things feeling airy and light against a wall.
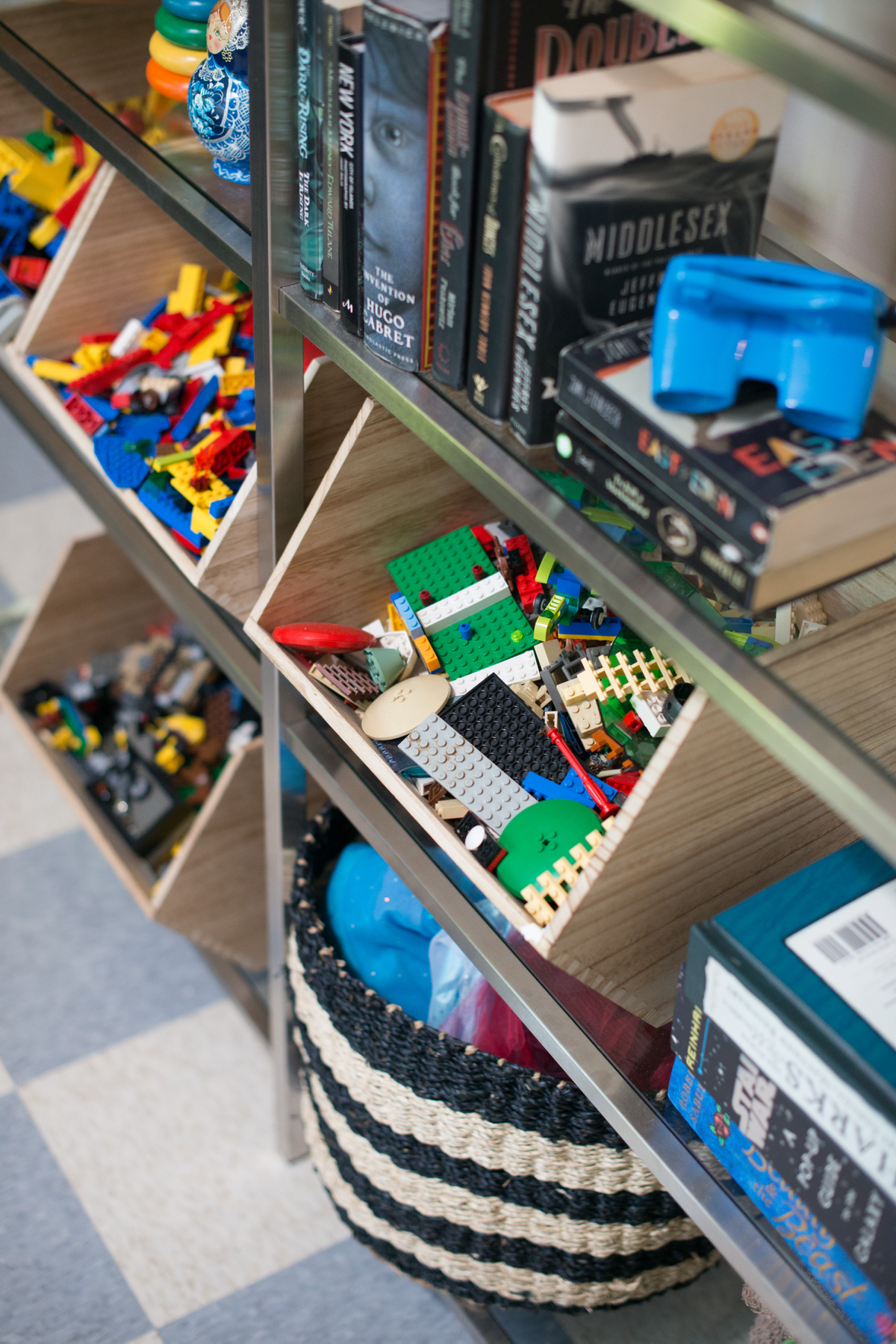
They’re called the Brixton Bookshelves, and they’re not adjustable but are taller at the bottom. We make use of that extra space and have bigger baskets at the bottom, filled with dress-ups and dolls. Lego bins come next. And the upper shelves are filled with books, other toys, and souvenirs we’ve picked up on our travels — a statue of Athena, cutout silhouettes of Amsterdam architecture, animal mask from France, a zebra on wheels from Ethiopia, and all sorts of fun little objects.
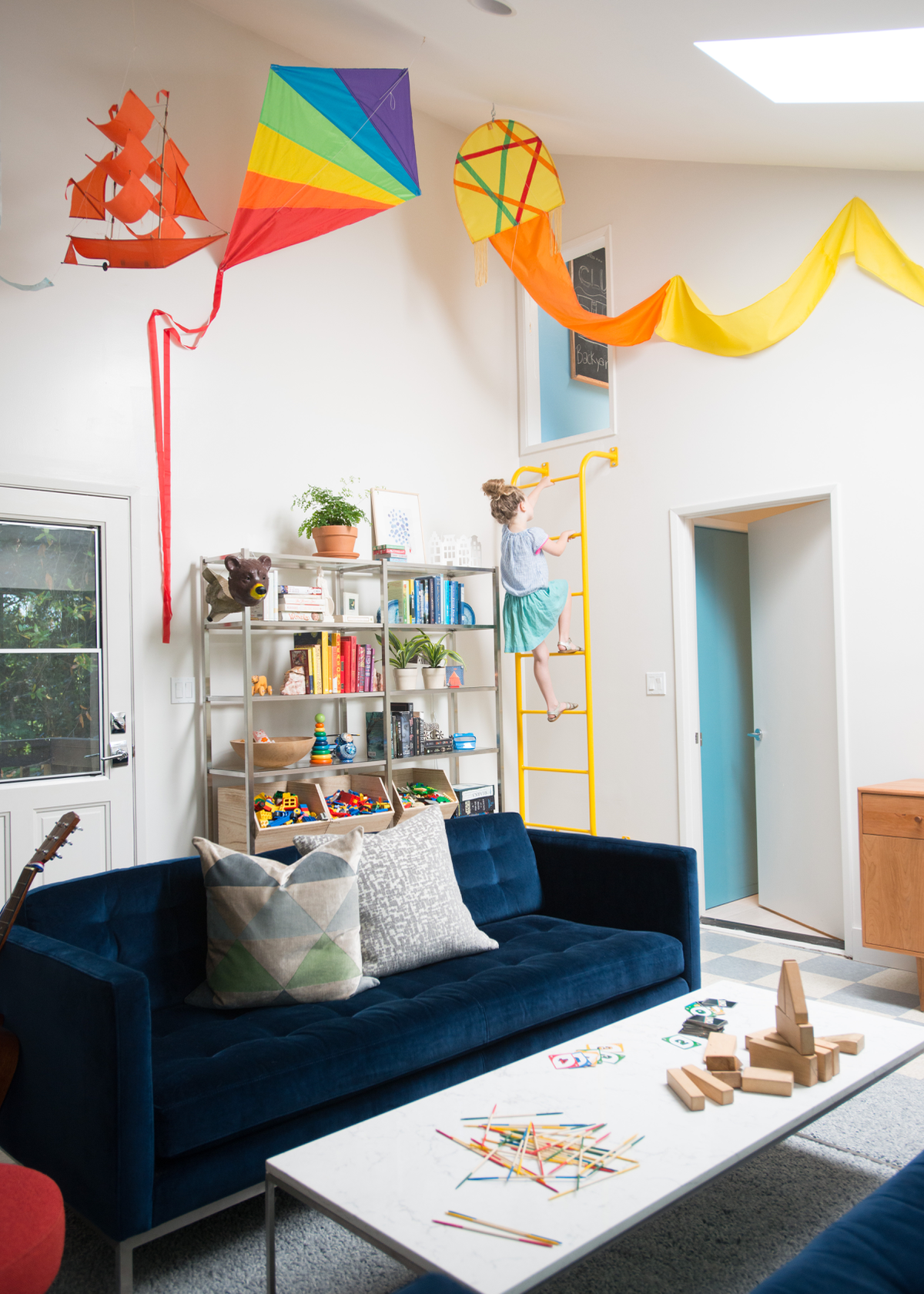
To draw attention to the extra-tall wall that the bookshelf sits against, we hung kites. The kites have personal significance for us. It’s so windy in the Bay Area that kites and kite shops are a kind of a thing here. My father was a 3rd-generation San Franciscan and always had big dramatic kites that we would bring with us on camping trips to the coast. And when Ben Blair and I got married, my dad’s brother gifted us a San Francisco kite as a wedding gift. The yellow one with the long tail? My sister Rachel actually made that one! Anyway. We love these kites and may add more to them over the years. They add fun color and draw attention to the high ceiling in a happy way.
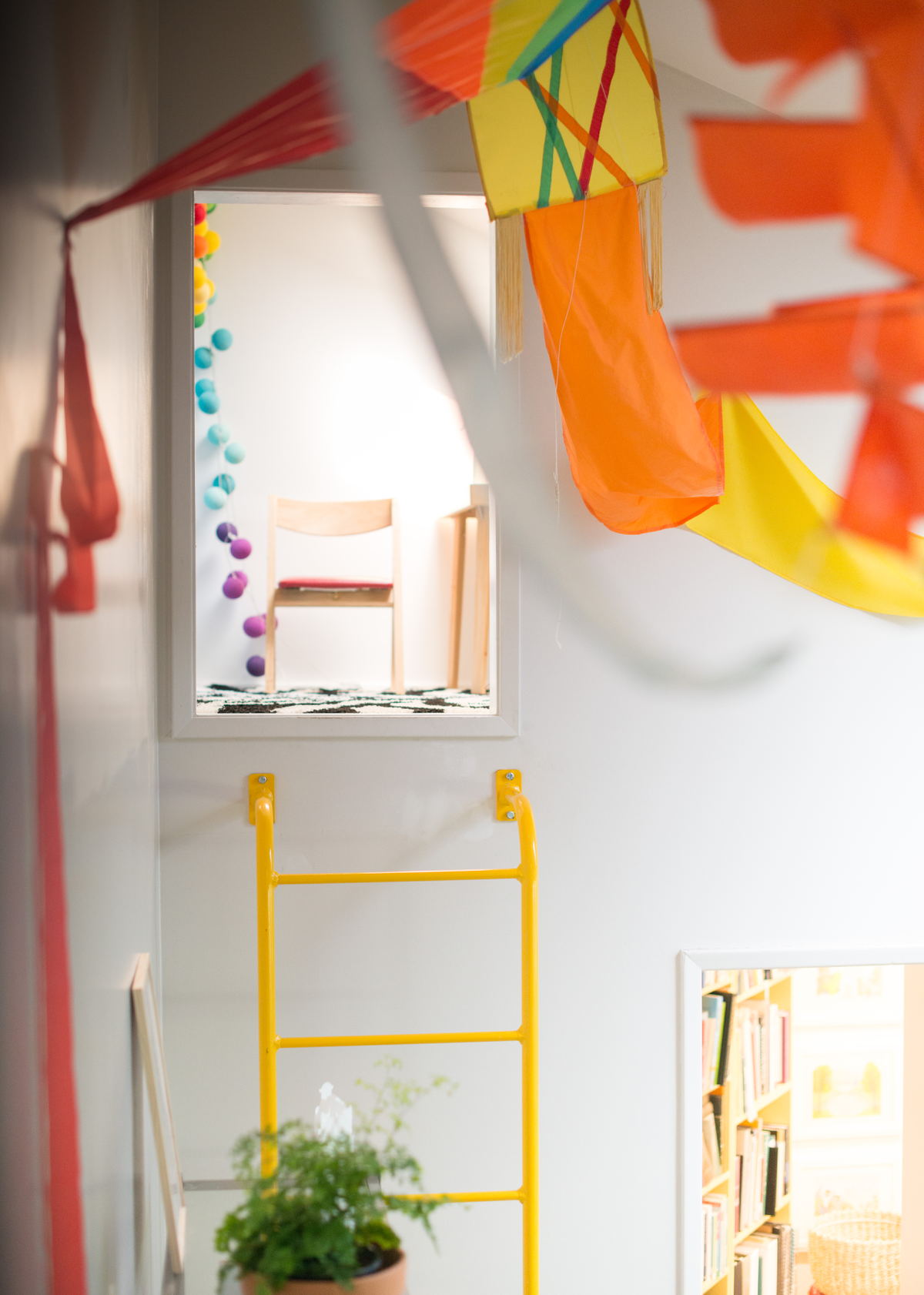
Next to the bookshelves, we installed a wall-mount yellow ladder. I ordered it online from an industrial supplier. It comes powder-coated and you can choose from lots of different colors. (You can watch Ben Blair install it in the time lapse video above.)

The ladder leads to a little hideaway that the kids have been calling The Clubhouse. It’s a small space — approx 6 x 7.5 feet — and it used to be a little storage area that opened into our bathroom. When we remodeled the bathroom, we closed up the storage opening, and created a new door that opened into the family room.
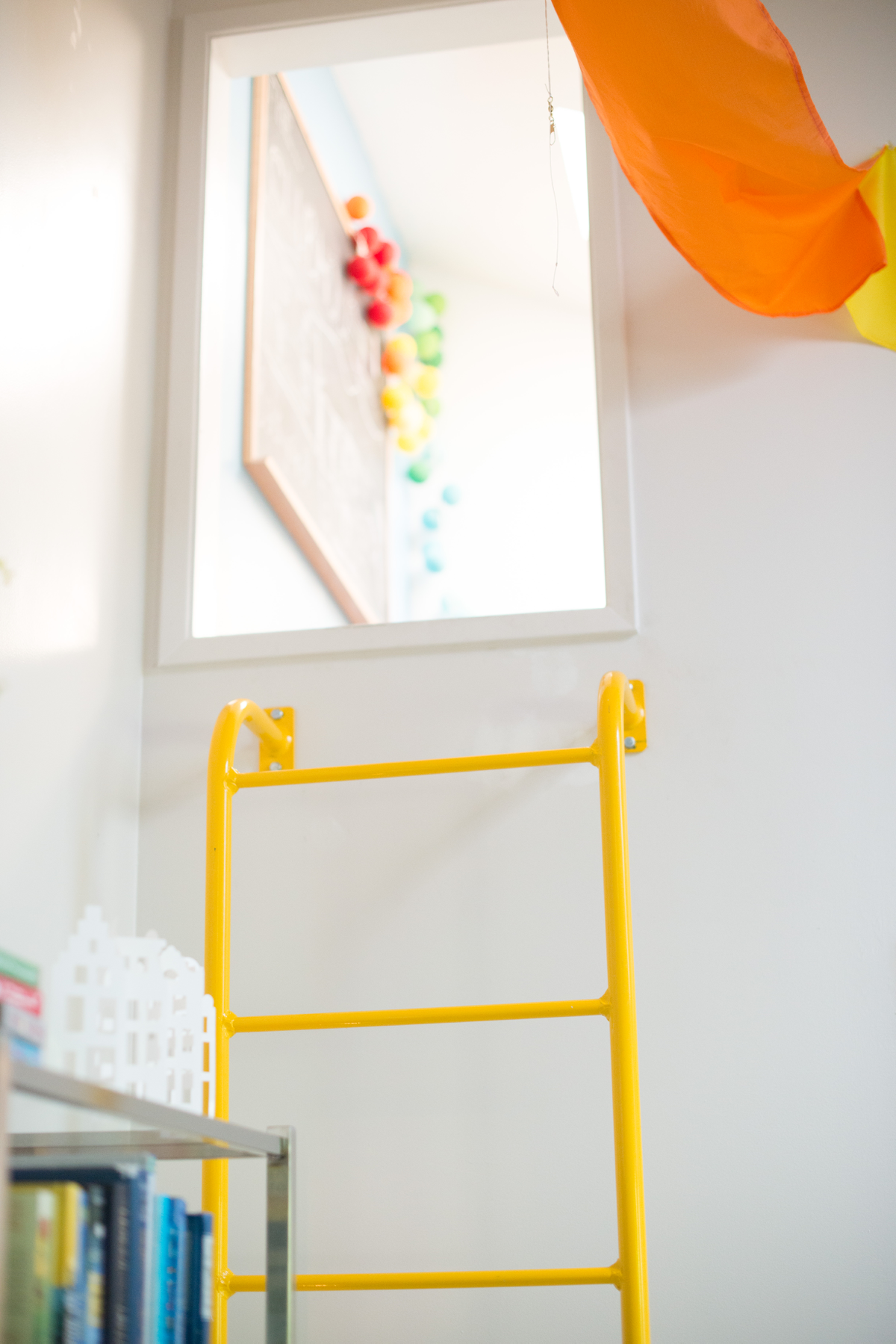
The Clubhouse has one blue wall, a zebra-striped carpet, a kid-size table and chairs, a bean bag, and a chalkboard. It also has a skylight (this isn’t new, it was already there), and has 2 outlets plus a wall light. We haven’t taken any full photos of it yet, but you can see a little peek of it in these photos.
A Quick Hello to the Reading Loft
When you walk into the room, there’s a natural path between the toy storage shelves and one of the blue velvet sofas. It will lead you straight to the reading loft ladder and the music area, which now takes up the whole back section of the room.
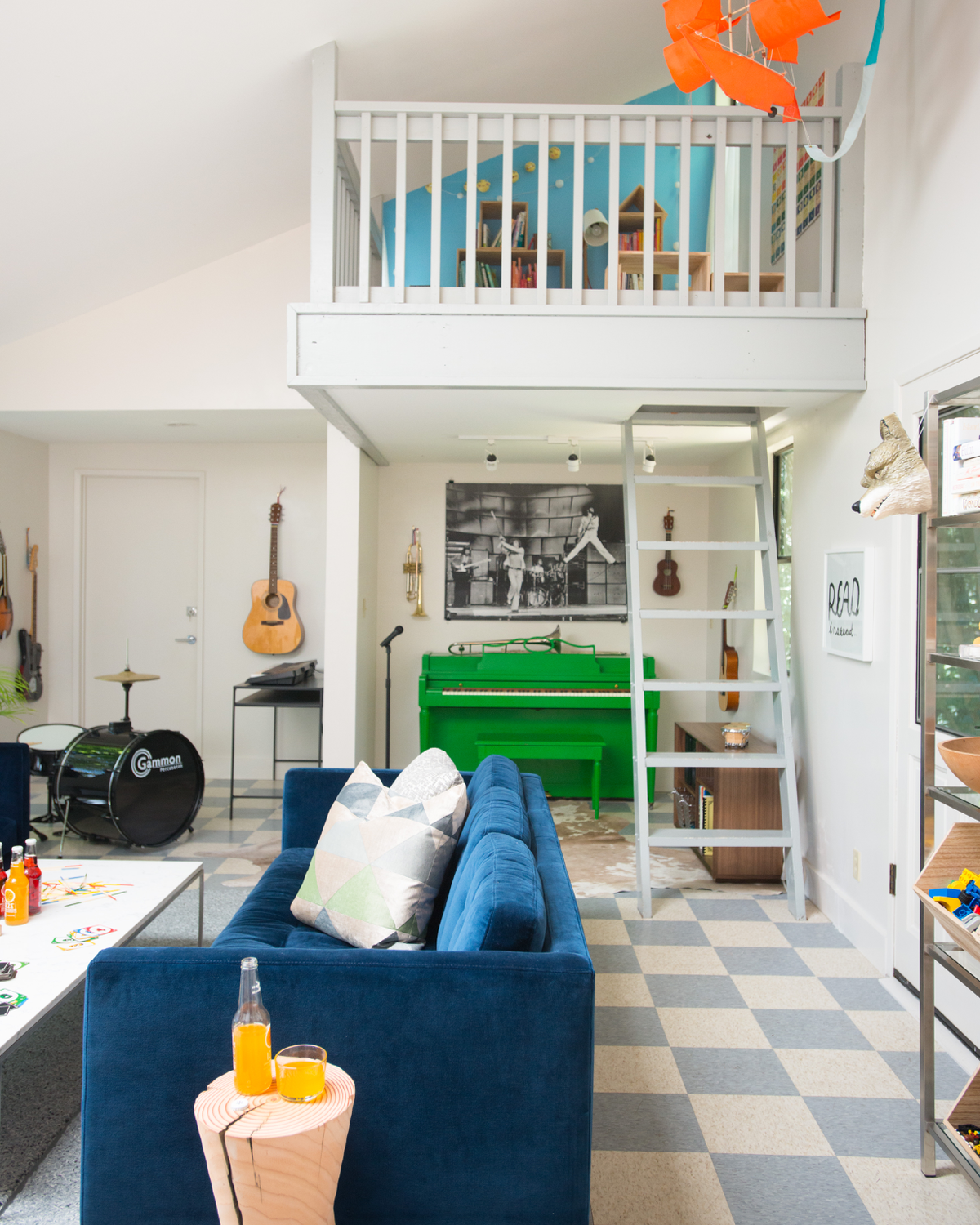
I’ve done a full tour of the Reading Loft before, but when we shot the new family room, I asked the photographer to shoot a few reading loft photos too, so that you can see how it relates to the rest of the room.
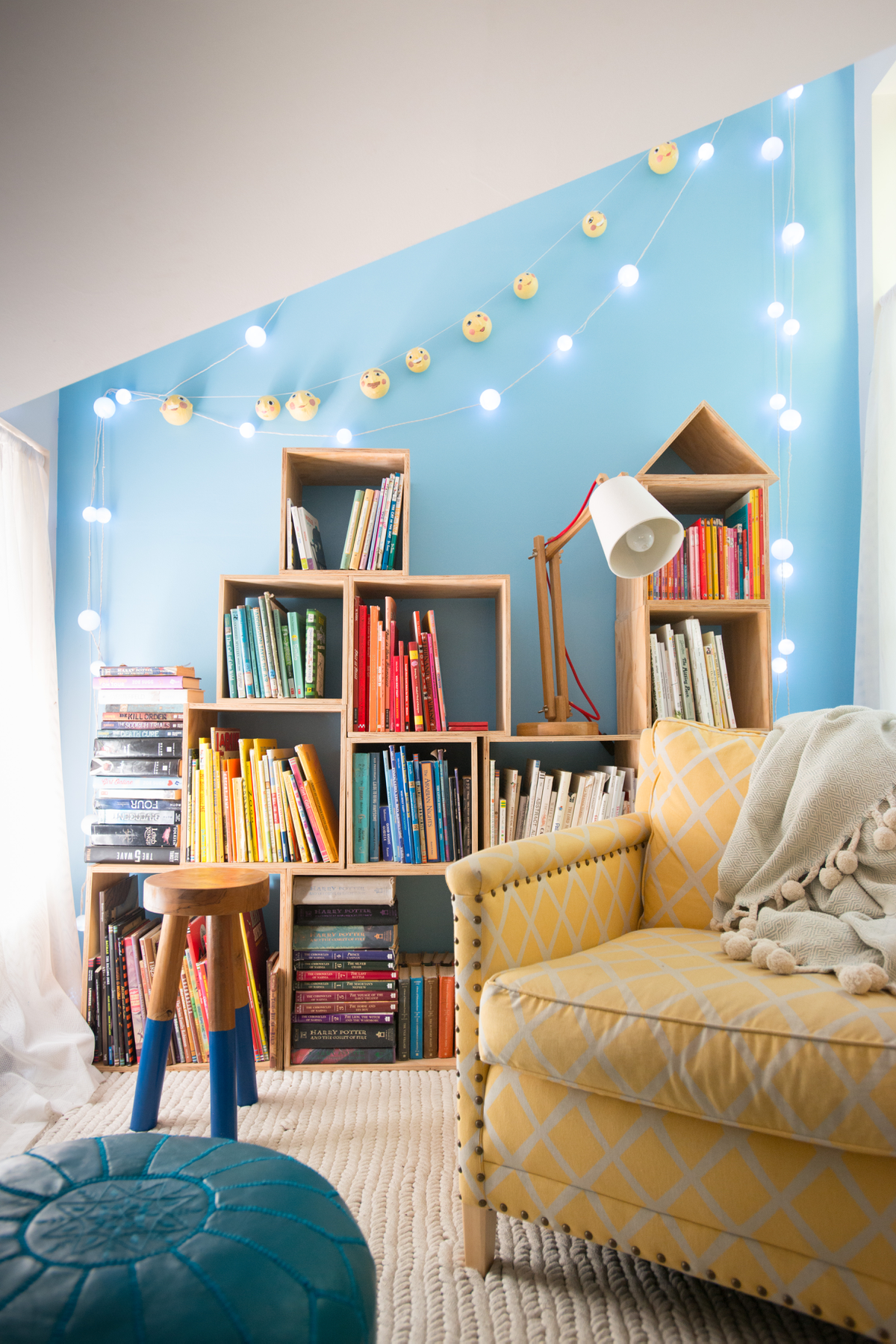
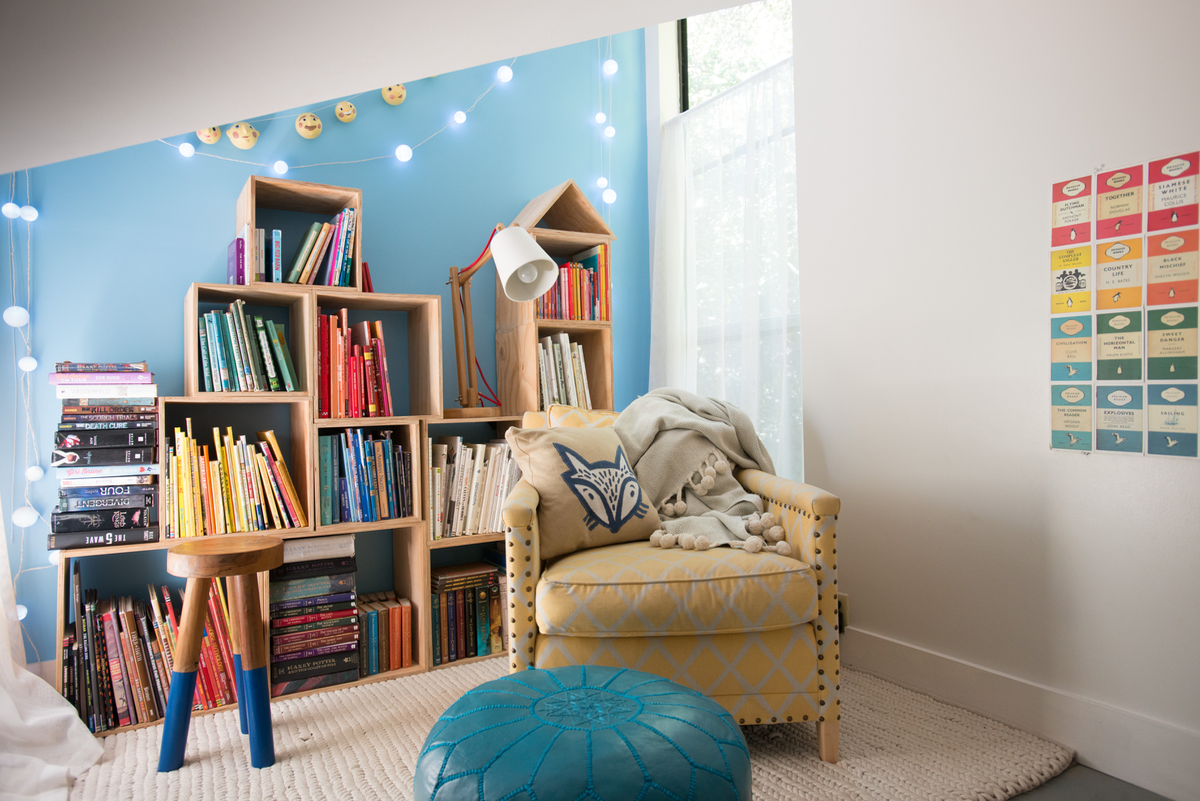
I still love this space. I haven’t really changed it since it was first designed — except to reorganize the books as needed. : ) Speaking of which, once we had the toy shelves in place, we went through the Reading Loft and brought down many of the “older kid” books to add to the toy shelves. We knew those velvet sofas would make another great reading spot.
A Place to Practice and a Place for Jam Sessions
Right below the reading loft is the piano nook. The green piano (that we painted way back in Colorado) is still the big focal point here, but we made several changes to this area and it works much, much better now.
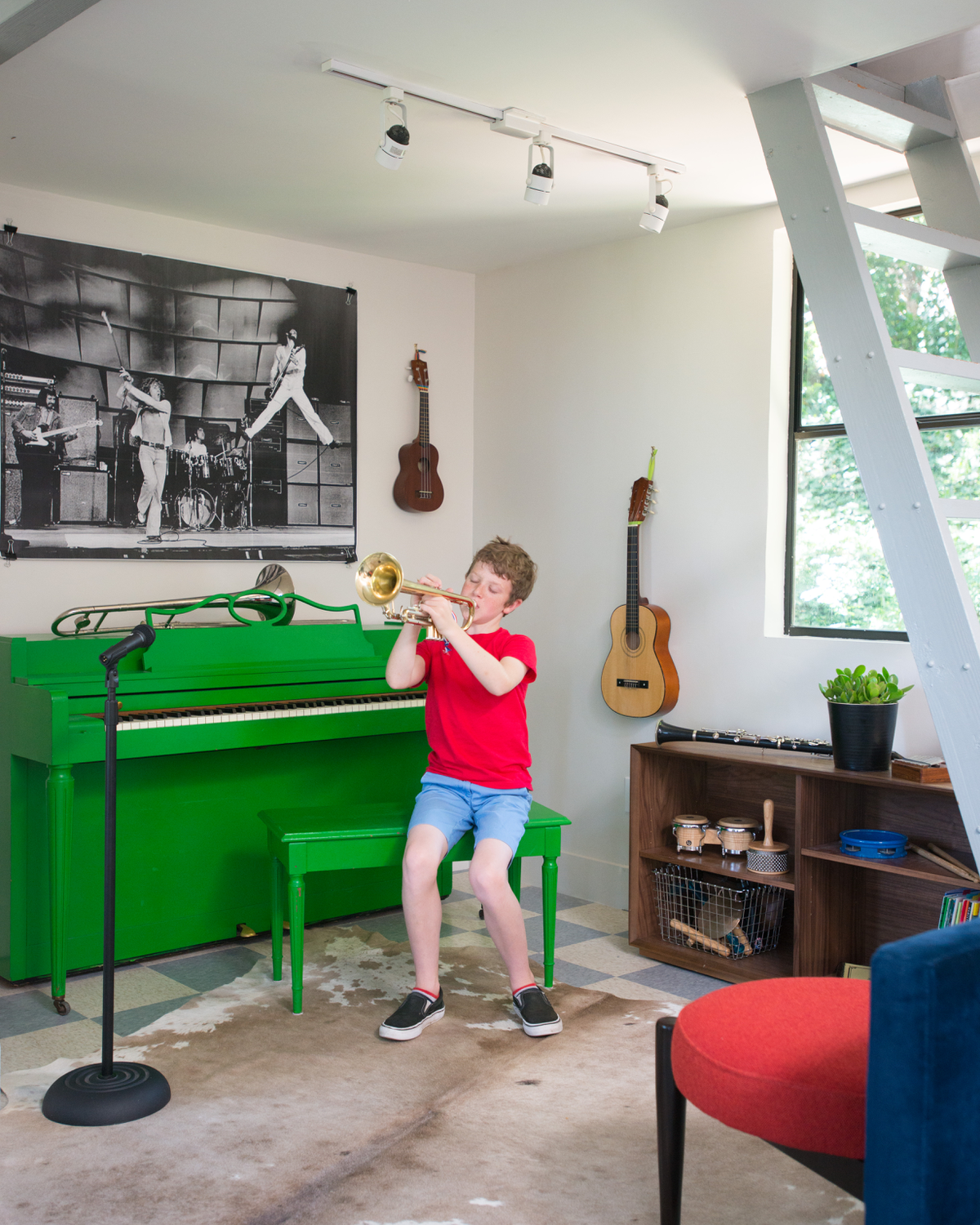
Probably the biggest thing was removing the wall heater. There were 2 wall heaters in the room, but one is plenty for keeping the space warm, so we got rid of the one under the Reading Loft. This meant we suddenly had new wall space that we hadn’t had before (yay!), so we added a low bookshelf here to store all the music books, sheet music, and smaller instruments and accessories that accumulate.
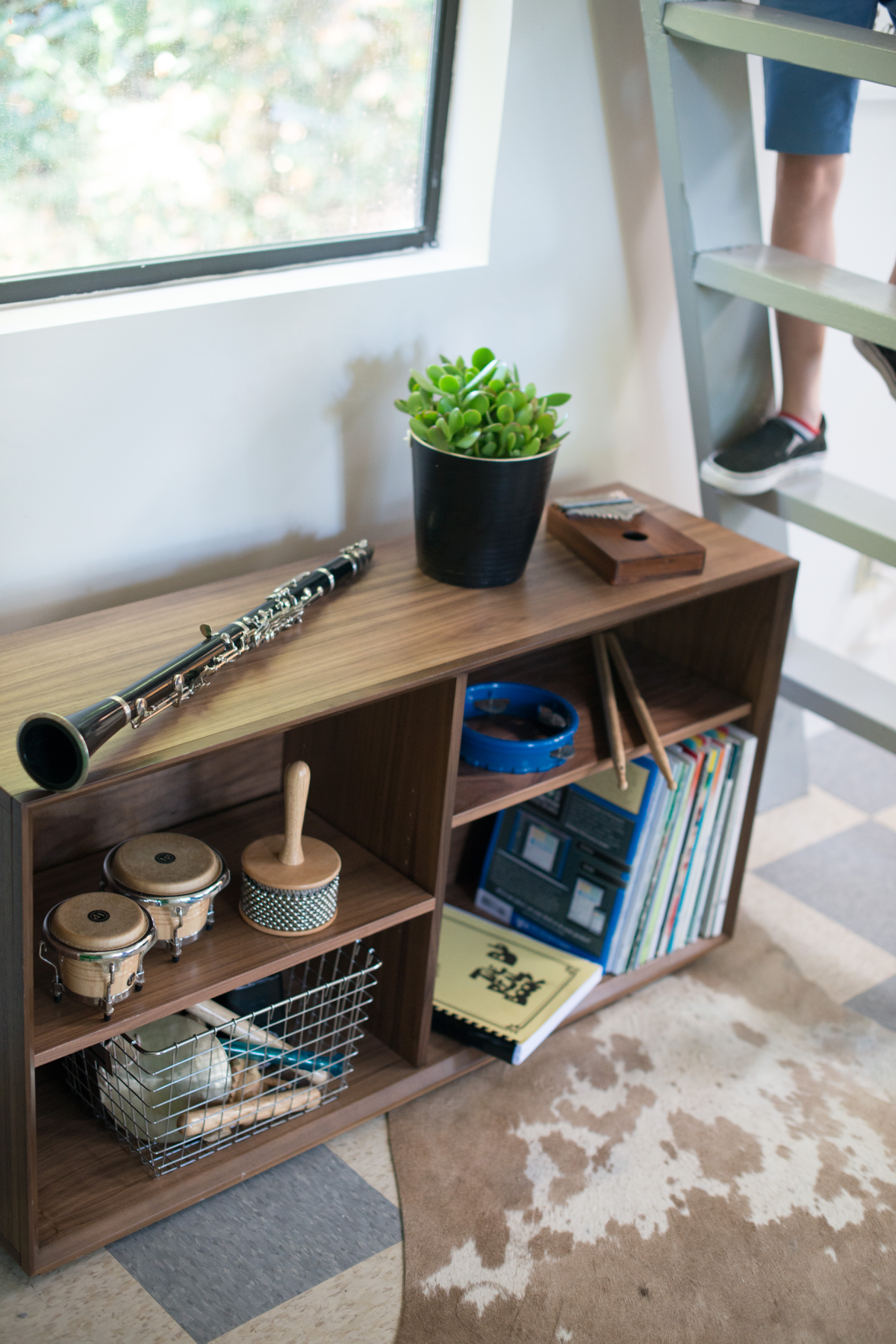
The bookshelf is called Rollins Stacking Cubes and it comes in several configurations, so you can create a full wall-height bookshelf if you like. The shelves are adjustable too.
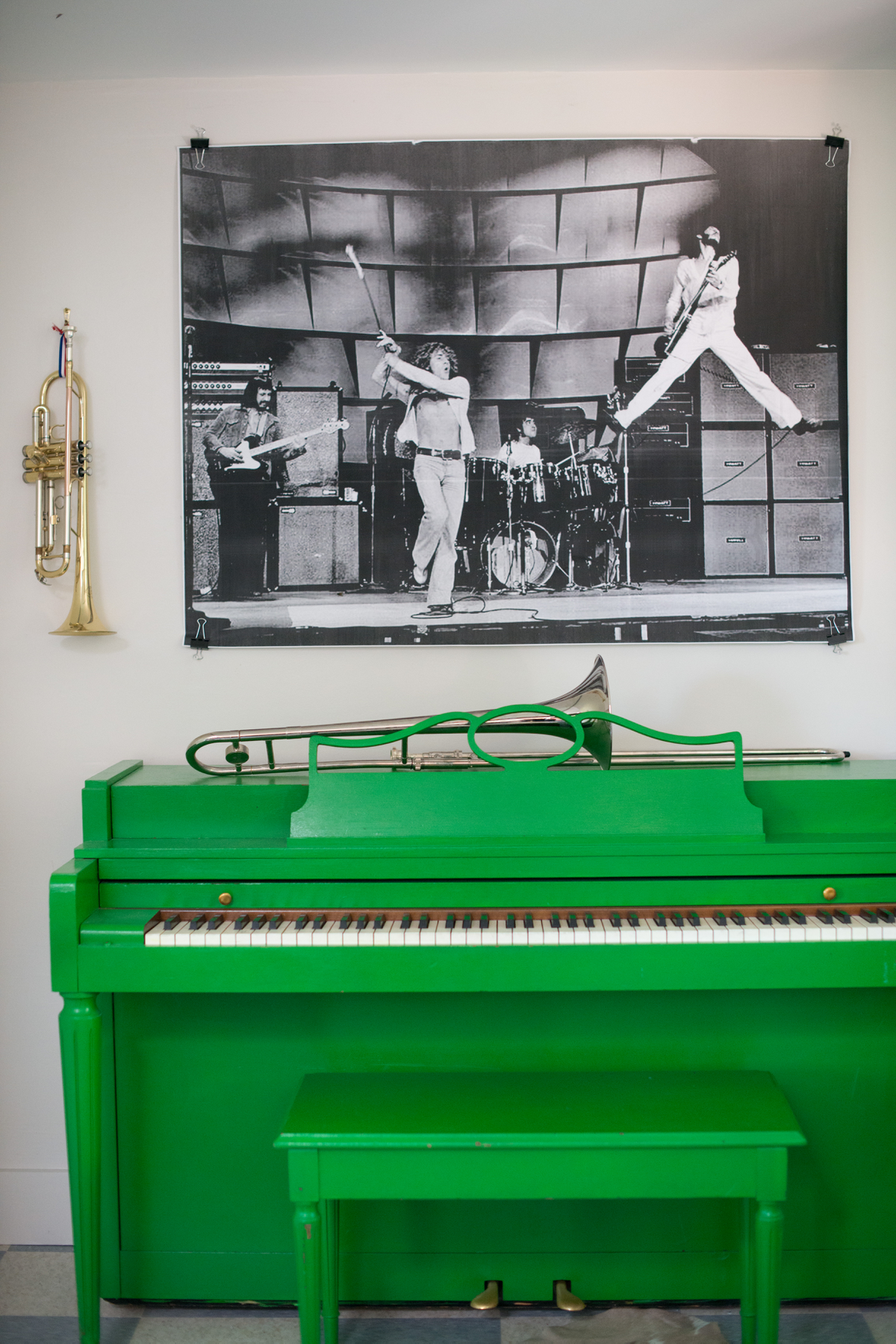
Other changes in this area: We added a floor covering — a large Cowhide Rug — which helps define the space (and I assume helps with acoustics too). And we replaced the chalkboard (which now lives in The Clubhouse) with a giant poster of The Who. We hope it inspires the kids to rock out. Hah.
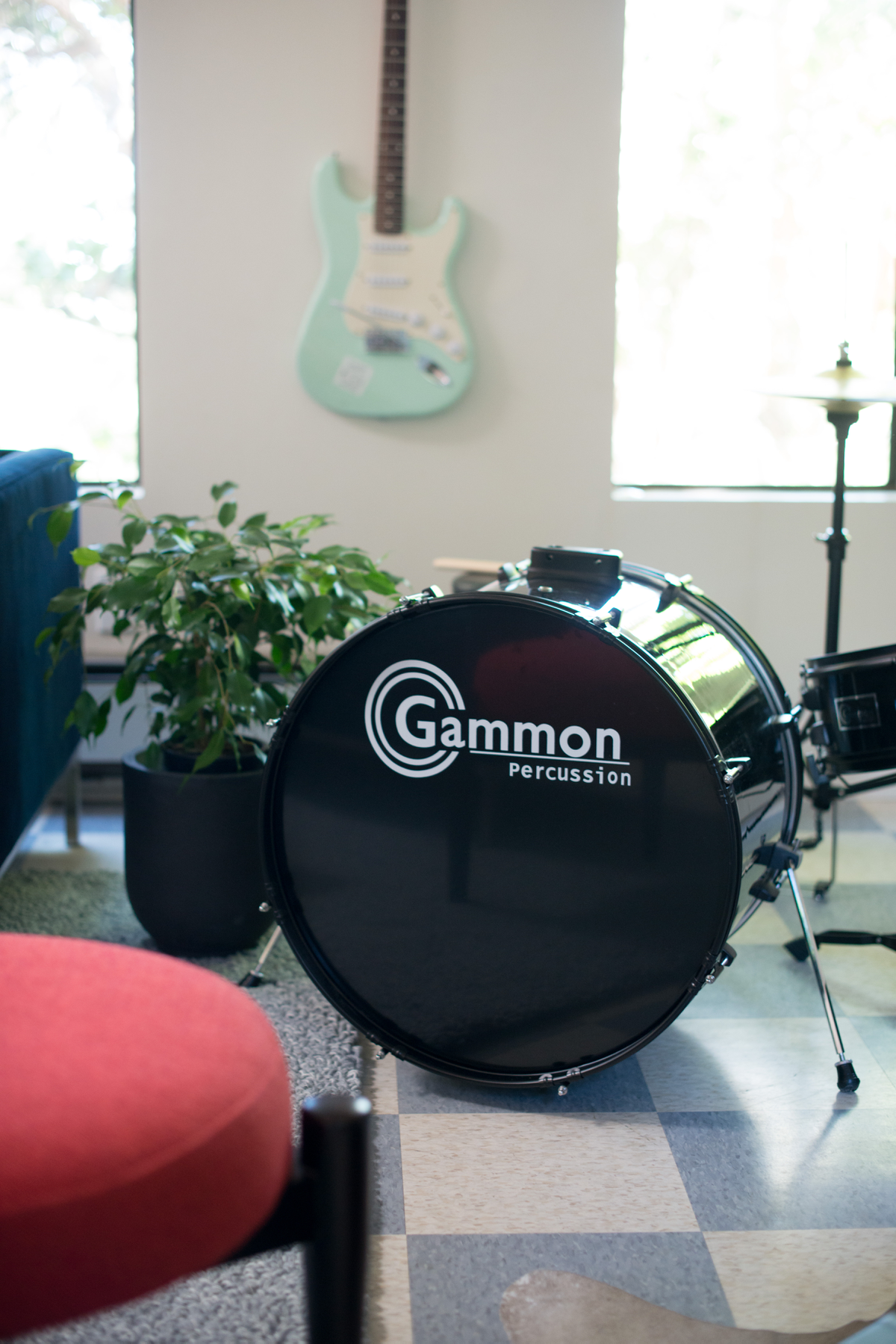
The music area used to be just the space under the Reading Loft, but as I mentioned in the last post about the family room, we’ve added a drum set and a keyboard and more instruments and we needed to expand the music area. So we took down the dress-up hanging bar and moved the little kitchen and kid-size table that lived there before (see before pictures below). With the new space, we added a desk for the keyboard, hung guitars on the wall, and made room for the drum set.
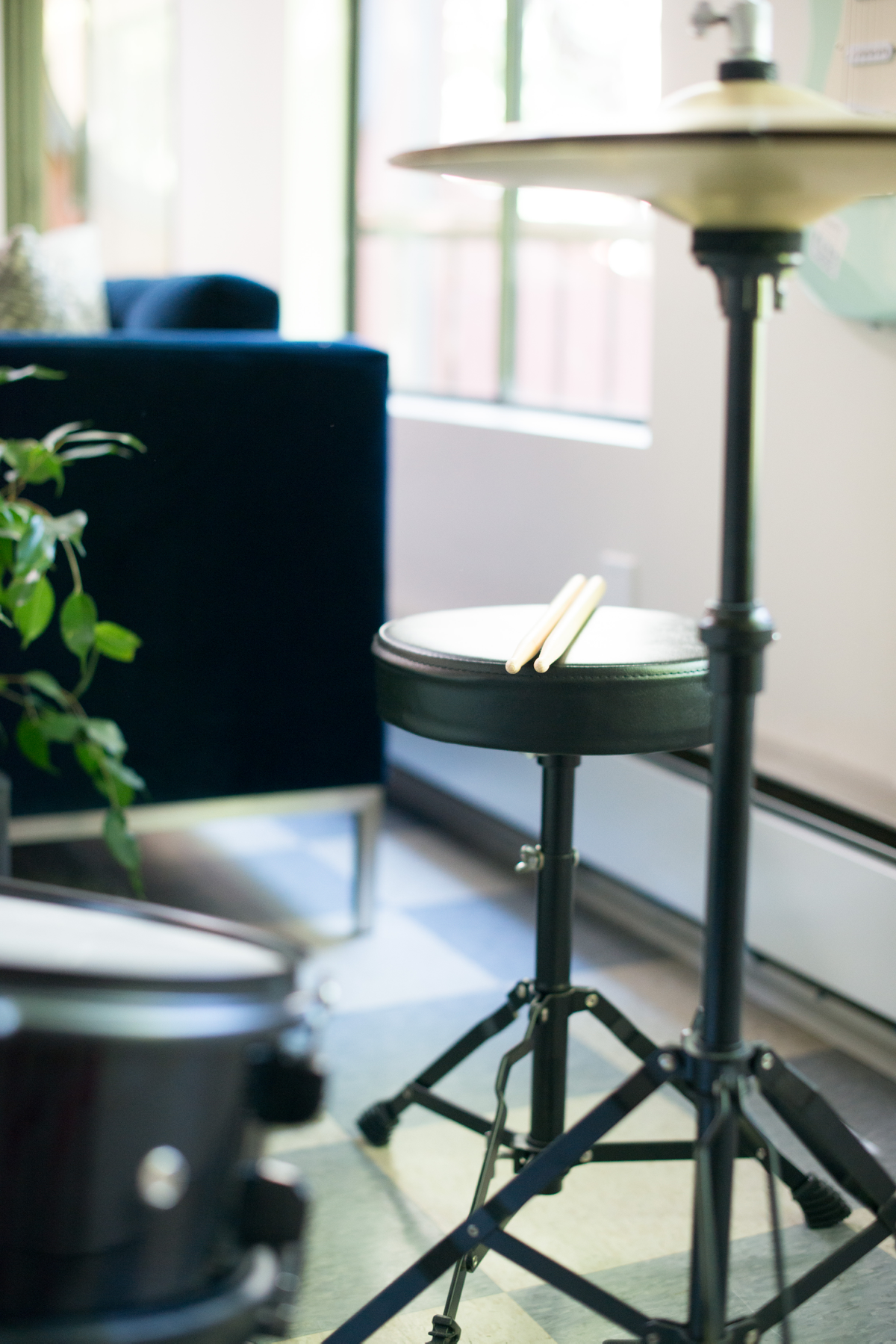

The desk is another one of my favorite pieces. I love the industrial lines and the profile, and though we chose a simple matte black natural steel option, it also comes in tons bright, glossy colors too. Above the table, we hung a poster with chord charts.
It was important to us to make sure the sofa area and the music area felt connected. To achieve that, we did two things. First we situated the sofas so that they are open to the music area instead of using them to divide the room (like our old sectional did).
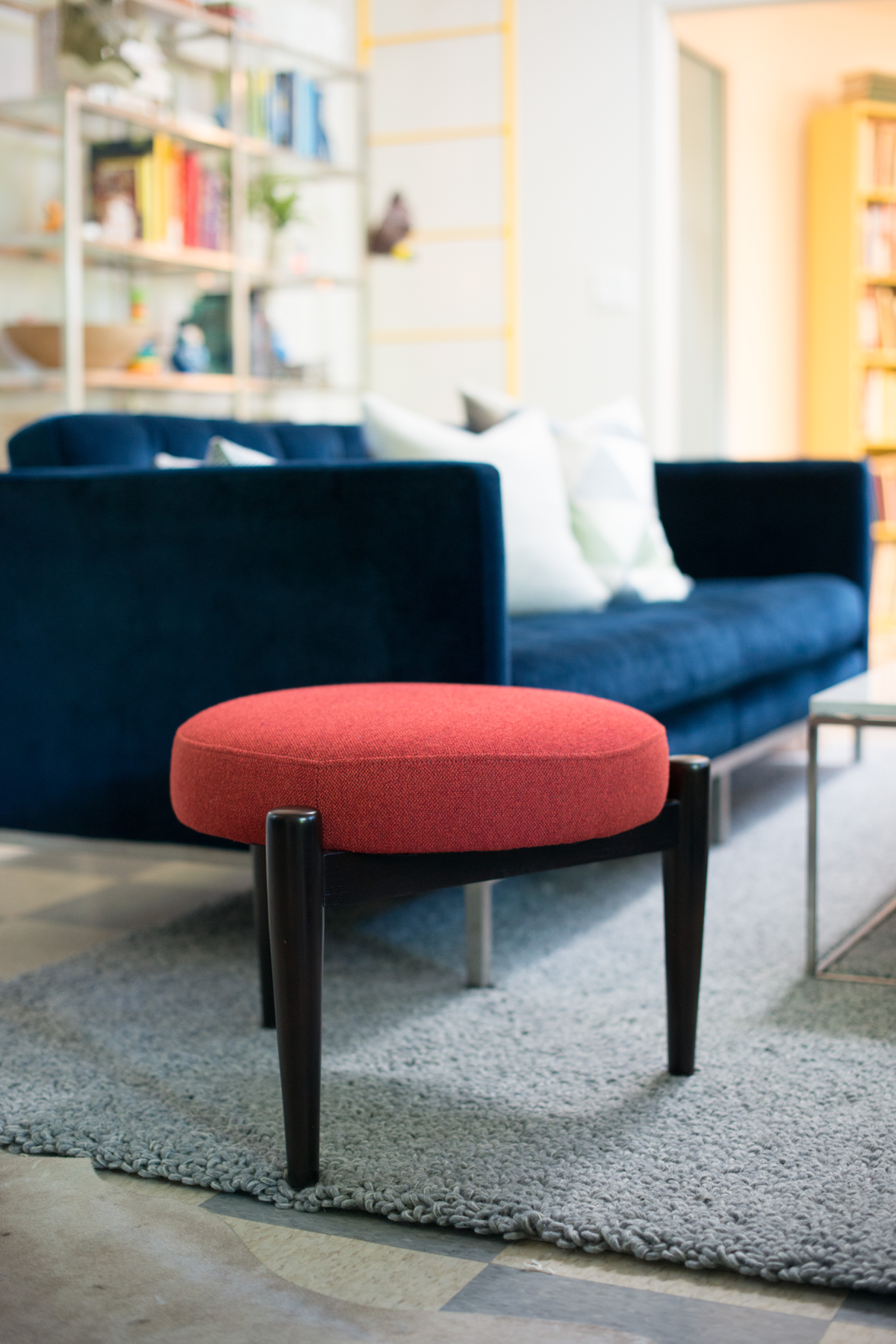
Second, we added the nicely-sized red Murphy Ottoman. It added an extra seat that works in either direction. Meaning, you can sit on it and play a board game at the coffee table, or flip yourself around and use it to sit on while you play guitar and your sibling plays the keyboard. It can move around easily to wherever it’s needed, and since it doesn’t have a seat back, it acts like a really flexible stool.
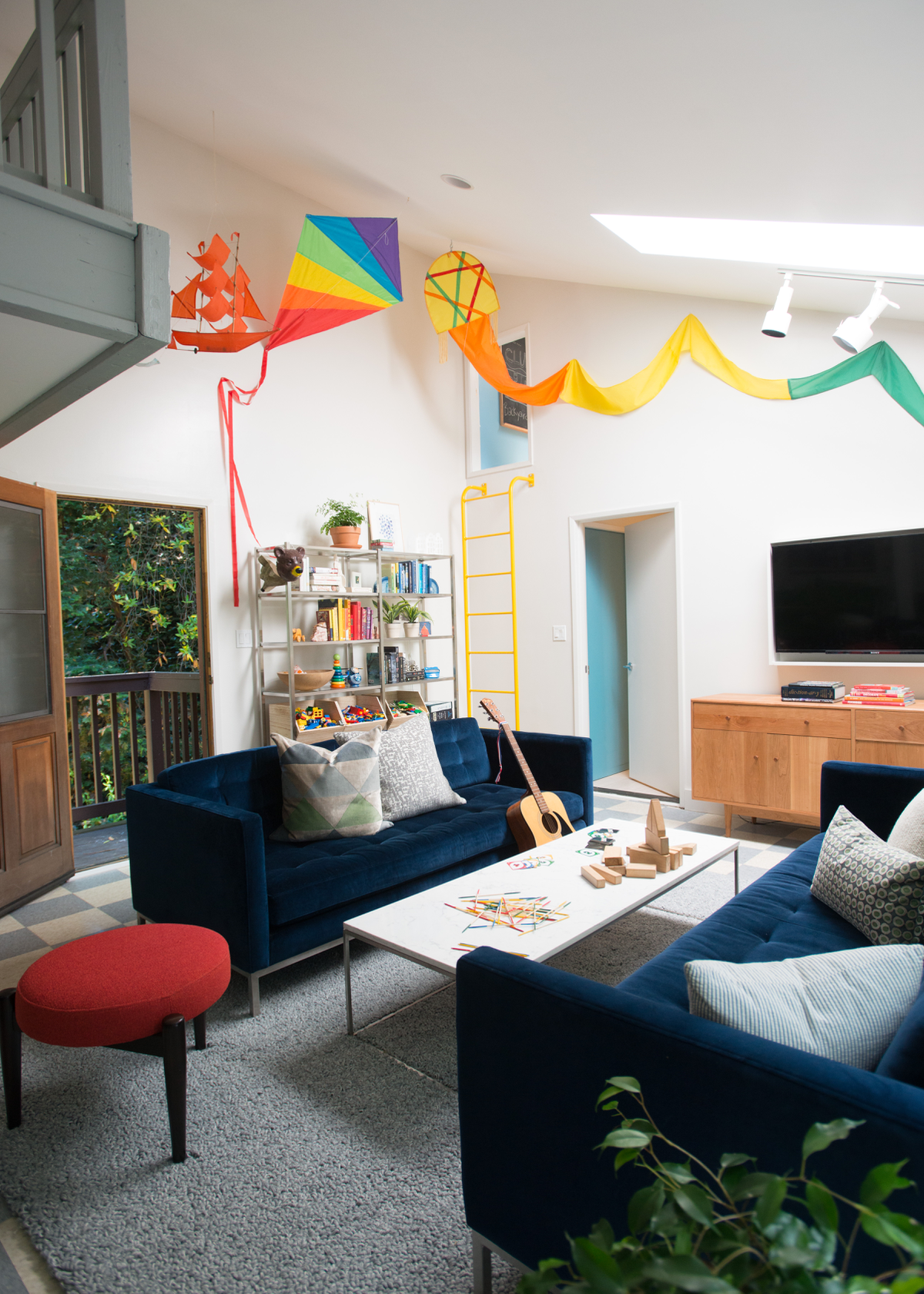
The room has 4 doors. The main door is the one that leads from the stairway landing, and if you follow the pathway through the music area, it will lead you to another interior door that opens to the office/studio. There are also 2 exterior doors. One is a glass sliding door that opens to a balcony, and the one opens to a full exterior staircase. Since our other staircase is a fairly narrow, spiral one, this exterior stair case is the one we use to move big things from the main floor to the second floor. The room also has 2 skylights plus 7 windows.
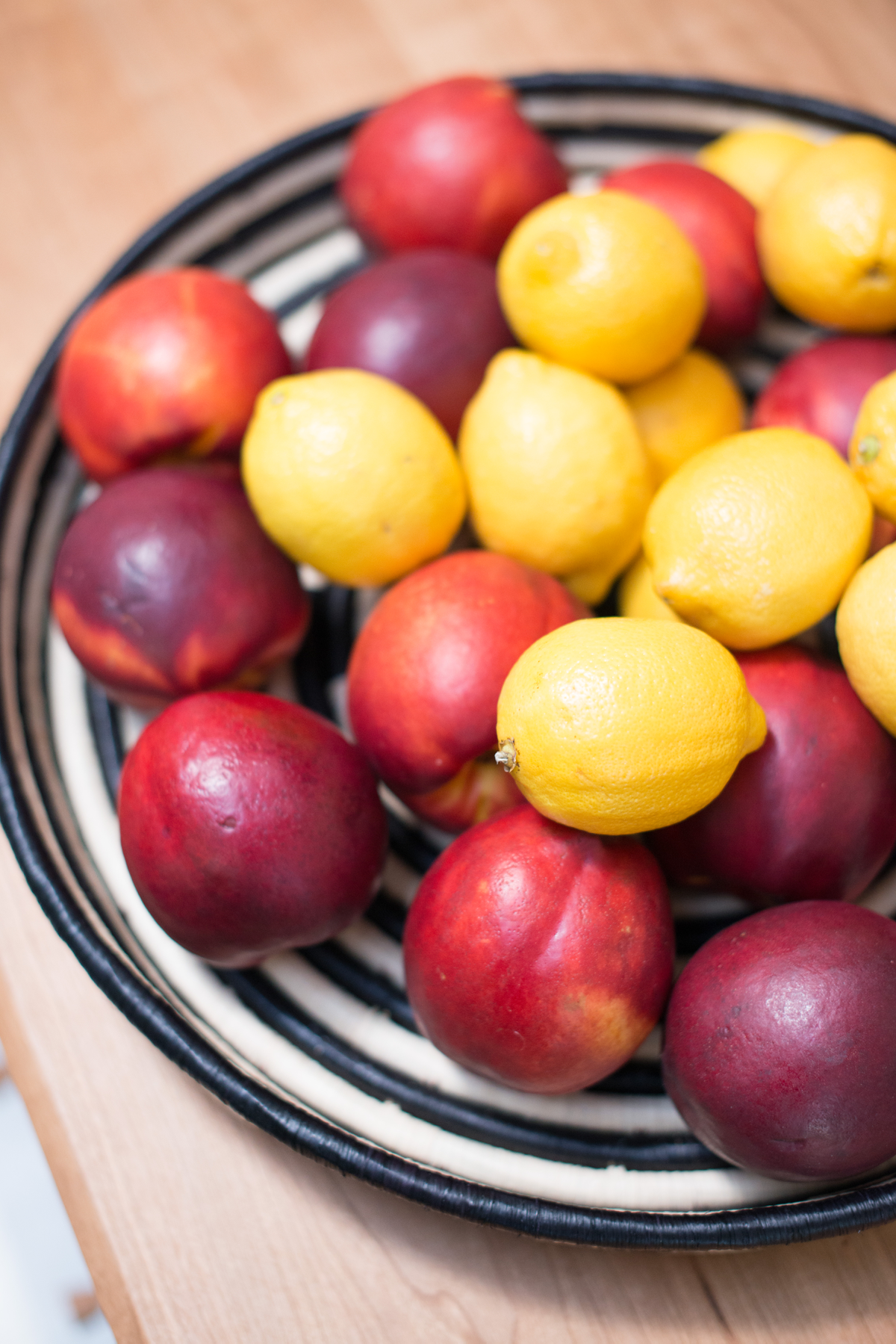
I think that mostly covers the new space. I’ll wrap things up and then share some before photos.
As I said at the beginning, I ADORE this new space. We spend significantly more time here now, and that translates into better family relationships. For real. I know it seems silly or superficial, but believe me when I tell you that design can absolutely affect your relationships. If I create a room that my kids want to spend time in, they’ll be together more often, and get more chances to bond and more experiences together to bond over. If the room makes it easy and inviting to play music, my kids will be much more likely to jam together. If the board games are simple to find and store, and there’s a big space where my kids can spread them out, then board games will become something they seek out.
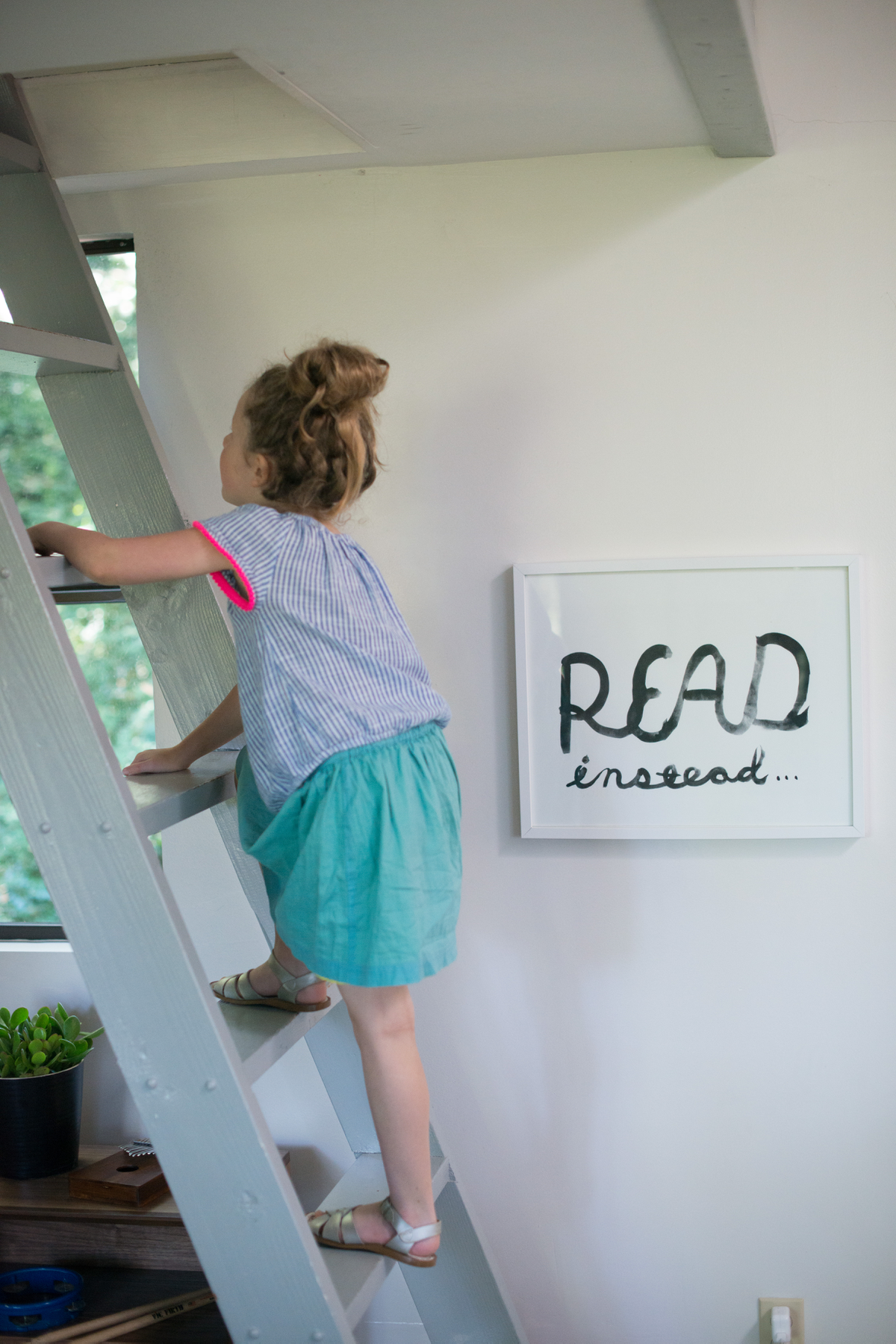
This room has needed to be redesigned to fit the needs of our growing kids for quite awhile now. I’m so glad it’s done now, and I only wish I’d made it happen sooner.
How about you? Have you ever seen a change in relationships, or time spent together, after making a space more inviting, or making it work for your family? Do you have any favorite items in our new space? Can you believe all the crazy little loft and attic spaces in the house?
P.S. — For those who are curious, here are 16 before photos. It used to be such a cute room! With a hanging chair, a huge wall map, and lots of fun details. Then our needs changed and it started not working as well for us, and things began shifting around, and the whole thing was ignored and neglected for ages. Sad face. Take a look:
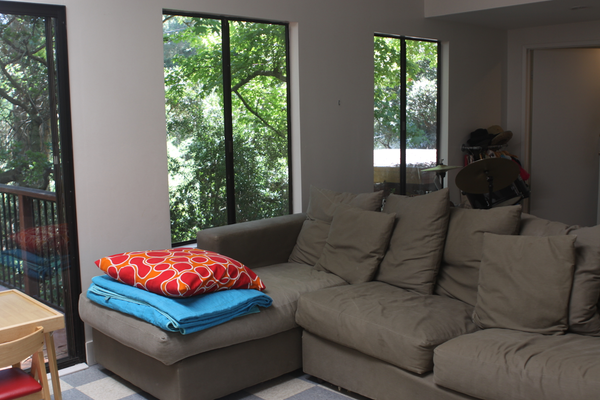
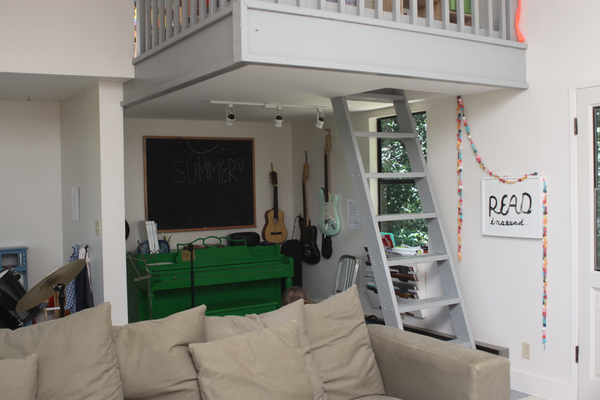
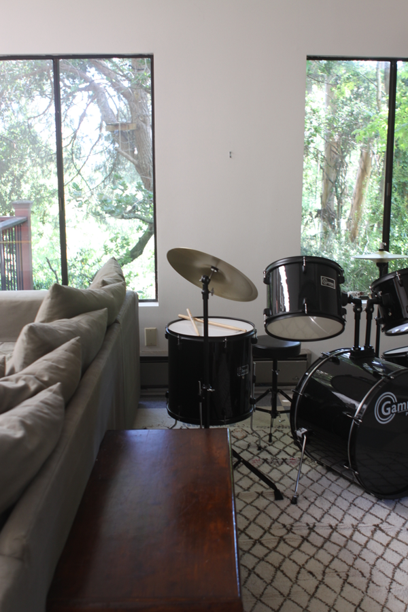
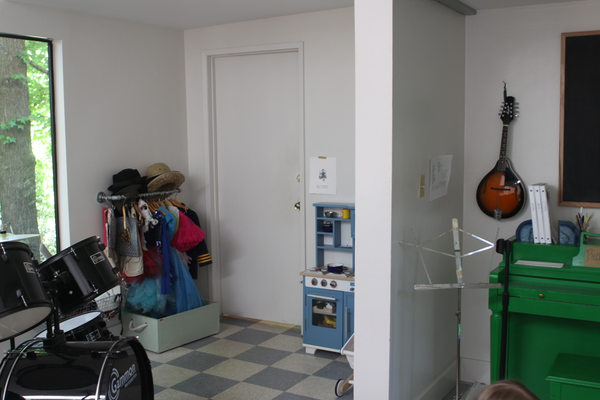
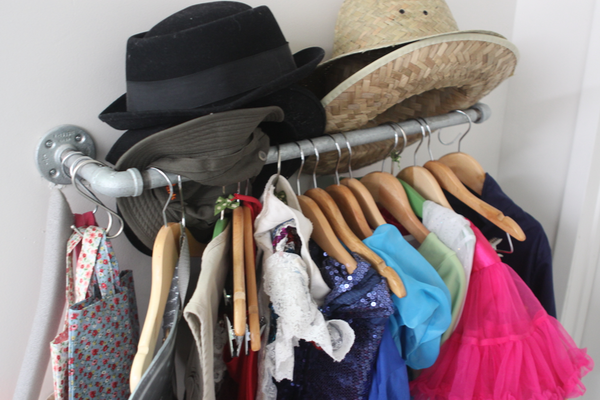
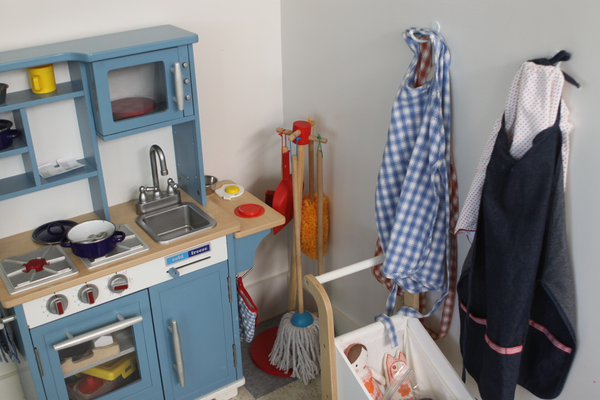
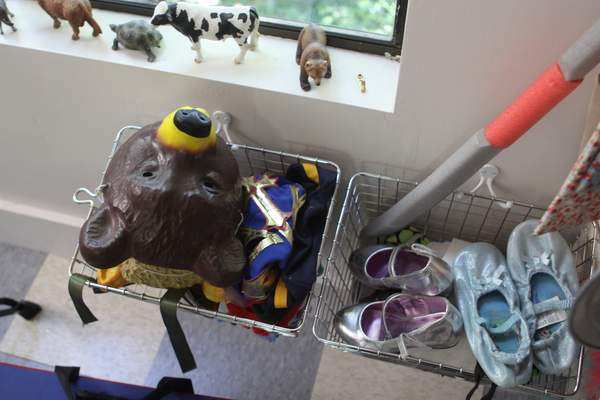
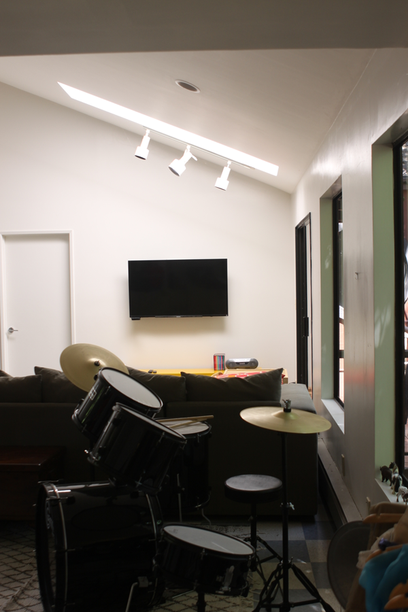
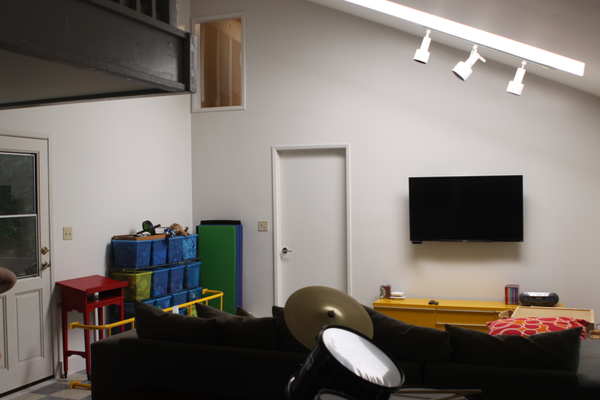
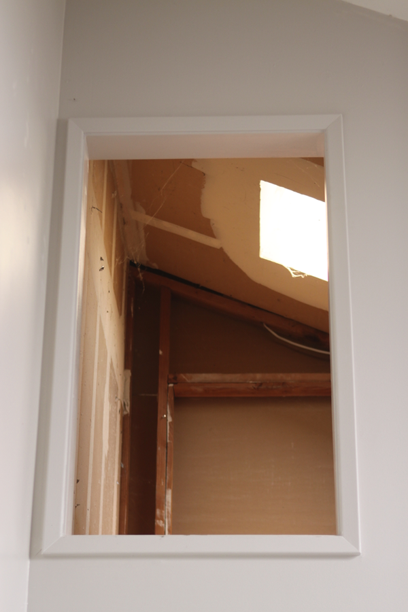
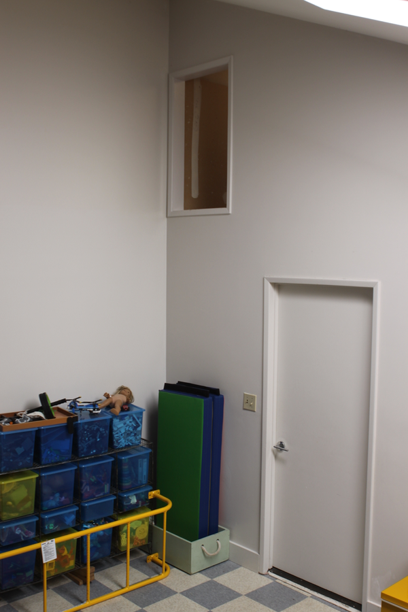
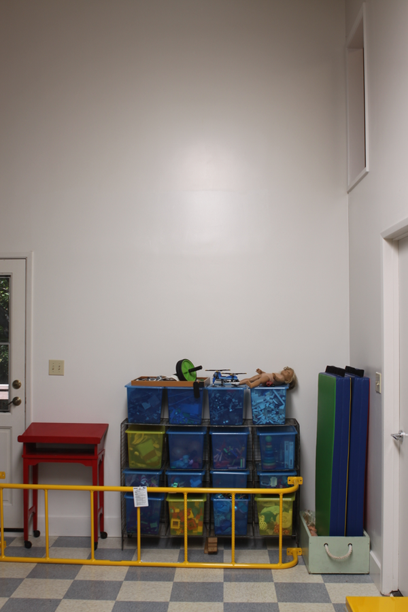
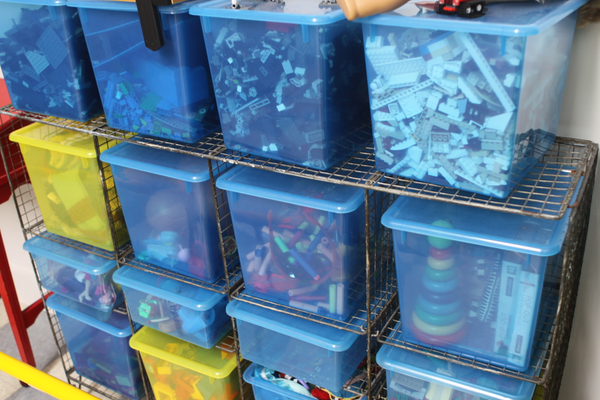

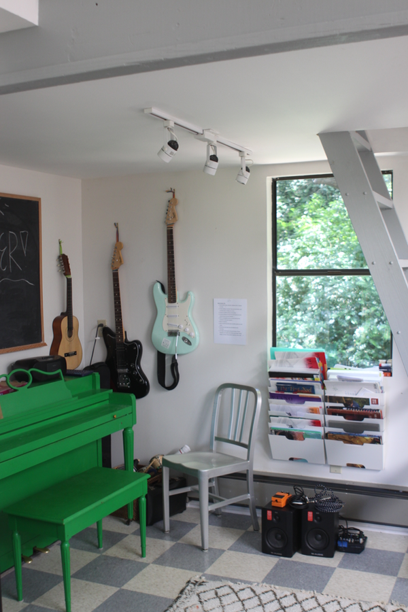
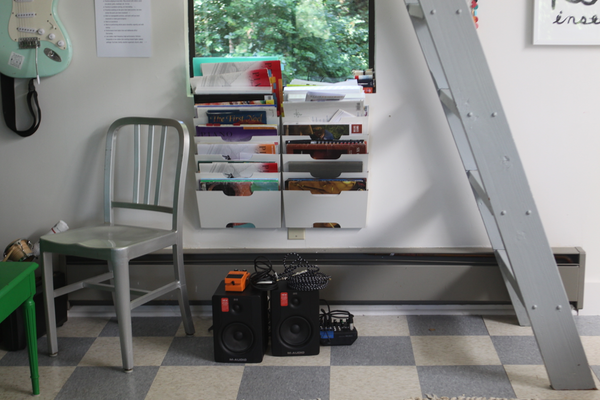
Credits: Time Lapse video by Gusto of Life in Digital. Photos by Kristen Loken for Design Mom. This redesign is in partnership with Room & Board.
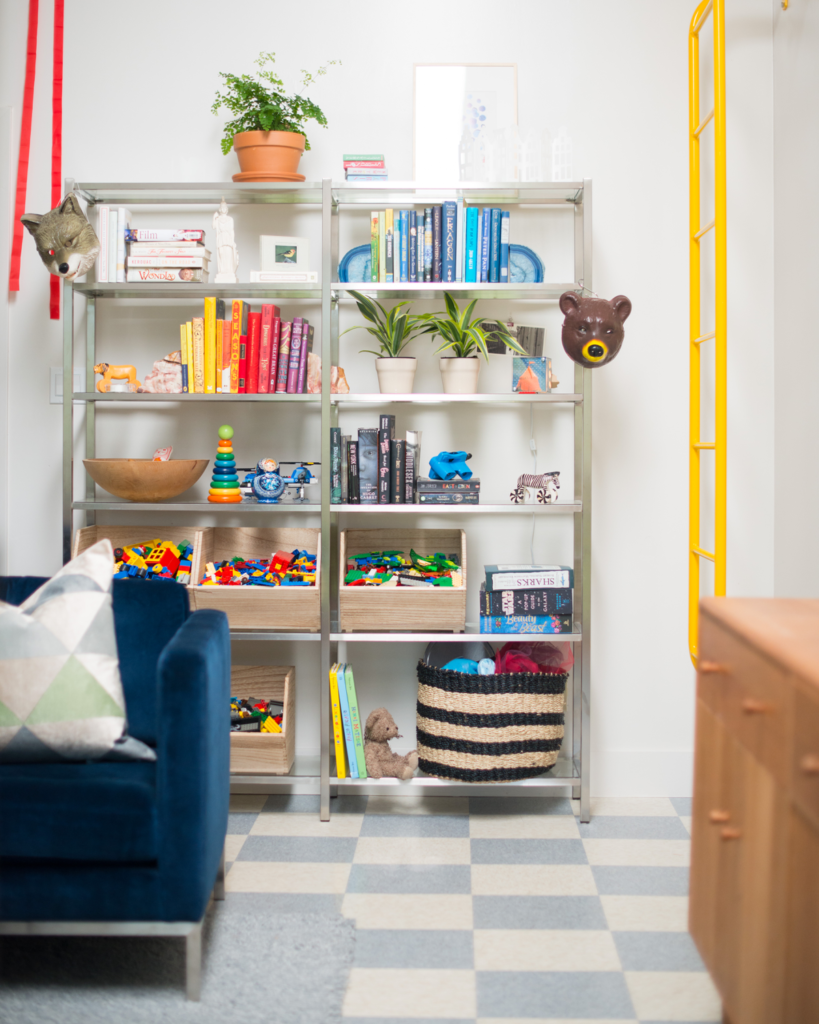
Lovely, lovely! So inviting and FUN! The couches are amazing!!!
The video is fabulous!
I do have one question. I’ve seen this layout before and I’ve always wondered…How do you watch TV comfortably when you’re sitting sideways to the screen?
Great question! We tend to sit on the sofas but put our feet up on the table and turn sort of diagonal. I was afraid it could be awkward, but so far it hasn’t been an issue.
That was actually my first thought when I saw the video. :D When it comes to the design of our home, I must take into account my husband’s chronic pain, which means that simple things, like looking straight on at the TV rather than at an angle, make a big difference.
As such, I know that our living area would *look* a little nicer if we had two couches parallel to each other with a similar set up to the one you have in that room, but it simply isn’t an option with our family’s medical needs.
As I’ve gotten more into interior design and making our house work FOR us and not AGAINST us, I’ve become bolder in making choices that would seem strange to some people, like putting a twin-sized bed in my husband’s office so that he can lay down when the pain is bad.
Note: I love the blue couches. We have a super-comfy, wonderful dark blue couch from La-Z-Boy that we’ve had for 5 years and still absolutely love.
|| secondgenhomeschooler.wordpress.com ||
arglebargle those kites! Those lofts! I’ve dreamt of having a living room with a kid-friendly loft and cozy reading nook since forever–you’re living the dream! :D
Thank you for sharing your process and the end result. Someday, when we’re no longer renting…
I love the little nooks too! And since my kids share bedrooms, I love having lots of little places they can go if they want a break from the family.
I have the same question as Amy. How to not design around the tv and also not get a stiff neck.
I wonder if the length of the sofas and how far they are from the TV make the difference. Because so far so good. When there are only a few people, they might sit sideways on the sofa, but even when it’s the whole family, it’s been fine. Probably having lots of throw pillows to help situate ourselves helps too.
lego bins are homemade? I like to have open toy storage similar to this so my kids can always see the toys. I feel the toys don’t get played with otherwise.
Ditto: Where did you get the Lego bins?
I have seen those bins at Target
Yes! Maura is right. I found them at Target. They are EXACTLY the right size. But. The wood is very lightweight and I’m concerned about how long they’ll last with lots of play. We may need to have the same bins recreated in a hardwood.
Wow! I love it especially the colors And think that the reading loft and “clubhouse” are such great additions to a busy, large room. When you watch a movie to do you swivel around one of the couches or do your kids mostly watch from the rug which is what my kids seem to prefer to do?
We haven’t swiveled a sofa yet, but that’s certainly a possibility.
This room is fantastic! And there’s the green piano!!
The good old green piano.
What a fun, happy room! Love it! And the frame around the television is brilliant.
I seriously love that frame. It tidies everything up instantly.
amazing!! I love everything about it but the kites and jubilee yellow ladder are just the BEST!! Question for you, I’d love to know the overall dimension of the space. Seeing the design/layout plan was so helpful. I have a long, more narrow room I’m struggling to plan, and your space is inspiring! Can you share the general room dimensions?
what a treat for your family!
You bet! The space is 14.5 feet x 22 feet. Long narrow rooms are tricky!
SUCH a great re-design. Love those sofas!
Can you explain how you hung the guitars on the wall? Thanks.
You bet! We use picture hangers and ribbon. But here’s a disclaimer: if you have a valuable instrument, I would strongly recommend using a product made specifically for hanging guitars.
Would you post a floor plan of your entire house? I’m having a hard time connecting all the pieces. Thanks
I hate to disappoint, but I won’t be sharing a full floor plan. I was actually advised not to for privacy reasons. I’m sure you understand.
I was just coming in to see about a floor plan too! And I need to know where to buy a ladder like that.
I ordered the ladder from Motion Savers. I had lots of questions and called them directly. They were super helpful.
Wow, wonderful transformation, Gabrielle. Love the sofas!
Thank you! I love the sofas too. I’m so pleased with our decision.
Looks terrific! I love how your earlier decisions on tile, paint for the reading loft, etc., work well with everything you’ve done here. You’re a genius!
Thanks, Mom! I’m excited for you to see the room in person.
What a wonderful, light and airy, fun space, love it!..
Thank you, Shiney!
Wonderful job! I really love your home. It has so many unique spaces and so –they all make me smile ;-) And the light! all the windows and skylights and trees just make it magical.
It really is a magical spot. I feel super lucky that we get to live here.
Could you or Room & Board give a total cost for all the items in the family room redo? It would be so helpful for those of us trying to budget for something similar and a similar look. Thank you!
Let me see what I can do.
I adore that “Read instead” print. Where did you get it from?
I love it too. It is from Book/Shop. http://www.shopbookshop.com
Yes! Susan is right. It was designed by Erik Heywood, the owner of Book/Shop.
I’m obsessed with how this room turned out for you guys! I love all the bright colors and details!
Paige
http://thehappyflammily.com
Thank you, Paige!
I love the kites! What a neat room.
The kites are such a happy addition and make such good use of the high ceiling.
I love how your room turned out! It looks like a place anyone would want to hang out, and yet any person could find their own spot doing what they want, and be there with others at the same time.
I’m slowly working on designing/decorating the rooms in our house with purpose (read your book, and was reminded of the ideas in your book on this post). I’d really like to get some professional advice on arrangement and choices, but can’t afford to purchase everything from a place like Room & Board. Do you have any advice for an online consultant who could give advice on arrangement and design before I look for pieces, or a store that offers similar services at a lower price point?
Yes! There’s a new service on the scene called Havenly, and they offer really affordable per-room online design services. Here’s the link: https://havenly.com/
Looks great! Such a fun room.
Thank you!
It looks stunning! Good job, all! I know I would have found the secret nook magical as a kid :)
The little clubhouse turned out really sweet.
I love love love it!!! So much color! The kites! The lofts! The blue couches! I bought a dark green velvet couch last year and have never looked back :). I’m so curious what has become of your little red podium. I’ve had my eye out for one like it since you mentioned I thought one time a while back. I hope your kids still have access to it somewhere in the house!
Lovely remodel! What a terrific family friendly space.
I’m completely inspired to think differently about our living room (which is only ever used when we have company.) First step: cleaning out the credenza which is CRAMMED full of games we never play anymore (that spill out whenever you’re looking for something, inevitably resulting in frustration and a desire to just go watch tv instead!)
In addition to Gabby’s book, do folks have recommendations for sources focused on designing family spaces? My son just turned 13 and while I can see that our needs are changing, I’m not exactly sure what to anticipate.
Looks great! What band is that in the B&W poster?
A reading nook above a music room??? :)
We have very limited space here in our beautiful blessing of a home in NJ as well (i.e. no playroom/family room at all.) Our children have an “area” off my kitchen that I try desperately to keep styled. The main problem is how children put things back when they’re done playing with them!
I love it! The whole place looks amazing, and it has it all, I’m truly amazed by this room!
It’s so great – I’m glad I got to see it, and thank you for letting me sleep on your new couch (very comfortable!)!
The result is super awesome!! I love this colorful design so much!!! The time-lapse video is very adorable with some special moments :D Thank you for sharing!!
It turned out so wonderful and inspiring. I need to tell you that since discovering your design style and reading your book I have been reminded (in this instagram world of white and neutrals which I do love ) that I do infact LOVE color. So thank you for that
I love how you connect design and relationships. My four kids are similar ages (6 to 14) and I’m thinking we need to redesign for our growing needs. Although my budget is small, I appreciate your practical tips that will help me use what I already have. I like the way you explain how you come to your design decisions.
My passion is music, and incorporating instruments is my favorite thing to do. Instruments hanging on the wall make me so happy, and although I LOVE it, I would be terrified to paint my piano!
What an amazing room! I love everything – but especially the clubhouse and that yellow ladder. My kids would love to have a little secret nook like that – or rather, three of them so they don’t fight over it! We have quite limited space in our apartment, and while we only have a two seat couch, it is quite a bulky design (the arm rests double as extra seating) and I feel like we need to switch it out for a sofa like the ones you used here to create a lighter look. We also have our couch at a 90 degree angle to the tv and have never had any problems with it. We do have our tv on an adjustable wall mount though, so the tv is often turned slightly towards the couch. That frame around the tv is a super smart idea too! I hate seeing all of the cables that come out of ours.
Amazing! So beautiful and fun – I’d want to spend time there!
Pingback: Design Mom's Colorful Family Room
Pingback: The 2018 Iris Awards Nominees Announcement